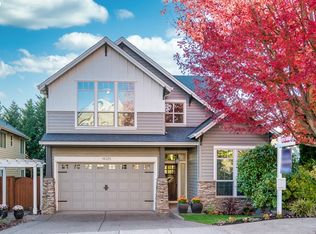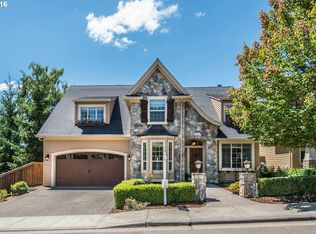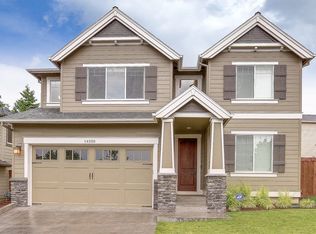Perfect floor plan and extra attention to detail in this lovely Bull Mountain home. Light and bright w/ wood floors on main. Great room w/ fireplace, kitchen w/ island, eating area & walk-in pantry. Separate dining room. 3 bedrooms plus bonus (or large 4th bedroom) and large office off kitchen. Flat fully fenced back yard. Wired for sound inside & on deck. Mudroom w/ built-ins off 3 car garage. Quiet cul-de-sac backs to green space.
This property is off market, which means it's not currently listed for sale or rent on Zillow. This may be different from what's available on other websites or public sources.


