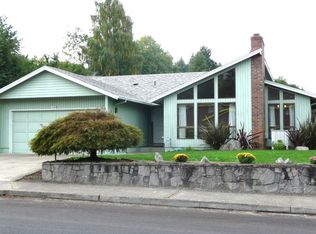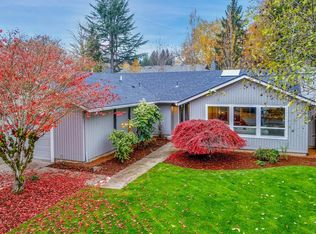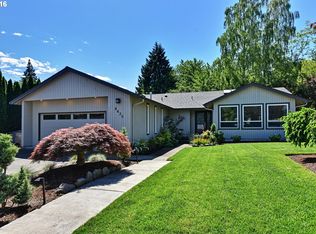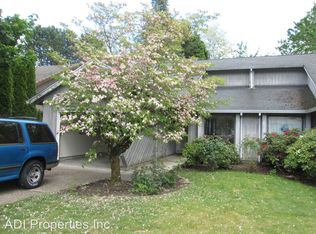Sold
$635,000
14355 SW 86th Ave, Tigard, OR 97224
3beds
1,764sqft
Residential, Single Family Residence
Built in 1978
7,405.2 Square Feet Lot
$621,100 Zestimate®
$360/sqft
$3,178 Estimated rent
Home value
$621,100
$590,000 - $658,000
$3,178/mo
Zestimate® history
Loading...
Owner options
Explore your selling options
What's special
Open Sunday: 12:30-2:30 pm. Move right into this adorable one-level home. Sweet and tidy updates combined with a thoughtful floor plan are perfect for all types of homeowner needs. Formal living room with a vaulted ceiling and fireplace; roomy and bright open kitchen and dining room with lush back yard views; Cozy family room with access to side patio and fireplace #2. Three bedrooms plus a bonus room with a loft which is perfect for for a home office, play area, or music room; 2 baths; 2-car attached garage and extra long parking on side of house; Spacious lot perfect for gardening, entertaining, outdoor recreation, or casual al fresco dinners. About a mile to fun downtown Tigard, less than a mile to Fanno Creek and Bonita Parks. H-Mart and Trader Joes are both about 1.5 miles away. Easy access to I5 and Hwy 99 for good proximity to Lake Oswego, SW PDX, Bridgeport, and more! 2021 new roof & gutters, 2022 new water heater & gutter guards. 2023 new washer/dryer and microwave. 2024 new stove. Great proximity to the public library and neighborhood schools!
Zillow last checked: 8 hours ago
Listing updated: June 16, 2025 at 07:50am
Listed by:
Erika George 503-349-5449,
Living Room Realty,
Kari McGee 971-322-6612,
Living Room Realty
Bought with:
Tascha Gamroth, 860600284
Realty One Group Prestige
Source: RMLS (OR),MLS#: 277838433
Facts & features
Interior
Bedrooms & bathrooms
- Bedrooms: 3
- Bathrooms: 2
- Full bathrooms: 2
- Main level bathrooms: 2
Primary bedroom
- Features: Bathroom, Ceiling Fan, Suite, Walkin Closet
- Level: Main
- Area: 176
- Dimensions: 16 x 11
Bedroom 2
- Features: Walkin Closet
- Level: Main
- Area: 100
- Dimensions: 10 x 10
Bedroom 3
- Features: Double Closet
- Level: Main
- Area: 110
- Dimensions: 10 x 11
Dining room
- Features: Sliding Doors
- Level: Main
- Area: 100
- Dimensions: 10 x 10
Family room
- Features: Fireplace, Sliding Doors
- Level: Main
- Area: 252
- Dimensions: 18 x 14
Kitchen
- Features: Dishwasher, Disposal, Microwave, Pantry, Free Standing Range, Free Standing Refrigerator, Peninsula, Plumbed For Ice Maker, Solid Surface Countertop
- Level: Main
- Area: 135
- Width: 9
Living room
- Features: Fireplace, Vaulted Ceiling
- Level: Main
- Area: 234
- Dimensions: 18 x 13
Heating
- Forced Air, Fireplace(s)
Cooling
- Central Air
Appliances
- Included: Dishwasher, Disposal, Free-Standing Range, Free-Standing Refrigerator, Microwave, Plumbed For Ice Maker, Washer/Dryer, Gas Water Heater
- Laundry: Laundry Room
Features
- Ceiling Fan(s), Vaulted Ceiling(s), Loft, Built-in Features, Walk-In Closet(s), Double Closet, Pantry, Peninsula, Bathroom, Suite, Tile
- Flooring: Tile
- Doors: Sliding Doors
- Windows: Double Pane Windows, Vinyl Frames, Skylight(s)
- Basement: Crawl Space
- Number of fireplaces: 2
- Fireplace features: Insert, Wood Burning
Interior area
- Total structure area: 1,764
- Total interior livable area: 1,764 sqft
Property
Parking
- Total spaces: 2
- Parking features: Driveway, Parking Pad, Attached
- Attached garage spaces: 2
- Has uncovered spaces: Yes
Accessibility
- Accessibility features: Garage On Main, Main Floor Bedroom Bath, Minimal Steps, One Level, Utility Room On Main, Accessibility
Features
- Levels: One
- Stories: 1
- Patio & porch: Deck, Patio, Porch
- Exterior features: Garden, Yard
- Fencing: Fenced
Lot
- Size: 7,405 sqft
- Features: Gated, Level, SqFt 7000 to 9999
Details
- Parcel number: R498839
- Zoning: RES-B
Construction
Type & style
- Home type: SingleFamily
- Architectural style: Ranch
- Property subtype: Residential, Single Family Residence
Materials
- Cement Siding
- Foundation: Concrete Perimeter
- Roof: Composition
Condition
- Updated/Remodeled
- New construction: No
- Year built: 1978
Utilities & green energy
- Gas: Gas
- Sewer: Public Sewer
- Water: Public
Community & neighborhood
Security
- Security features: Security Lights
Community
- Community features: Public Library - .05 miles
Location
- Region: Tigard
Other
Other facts
- Listing terms: Cash,Conventional,FHA,VA Loan
- Road surface type: Paved
Price history
| Date | Event | Price |
|---|---|---|
| 6/13/2025 | Sold | $635,000+3.3%$360/sqft |
Source: | ||
| 5/7/2025 | Pending sale | $615,000$349/sqft |
Source: | ||
| 5/2/2025 | Listed for sale | $615,000+8.5%$349/sqft |
Source: | ||
| 10/7/2021 | Sold | $567,000+170.7%$321/sqft |
Source: | ||
| 11/30/2007 | Listing removed | $209,450$119/sqft |
Source: Obeo #3035649 | ||
Public tax history
| Year | Property taxes | Tax assessment |
|---|---|---|
| 2025 | $5,343 +9.6% | $285,810 +3% |
| 2024 | $4,873 +2.8% | $277,490 +3% |
| 2023 | $4,742 +3% | $269,410 +3% |
Find assessor info on the county website
Neighborhood: Southview
Nearby schools
GreatSchools rating
- 5/10James Templeton Elementary SchoolGrades: PK-5Distance: 0.5 mi
- 5/10Twality Middle SchoolGrades: 6-8Distance: 0.4 mi
- 4/10Tigard High SchoolGrades: 9-12Distance: 0.9 mi
Schools provided by the listing agent
- Elementary: Templeton
- Middle: Twality
- High: Tualatin
Source: RMLS (OR). This data may not be complete. We recommend contacting the local school district to confirm school assignments for this home.
Get a cash offer in 3 minutes
Find out how much your home could sell for in as little as 3 minutes with a no-obligation cash offer.
Estimated market value
$621,100
Get a cash offer in 3 minutes
Find out how much your home could sell for in as little as 3 minutes with a no-obligation cash offer.
Estimated market value
$621,100



