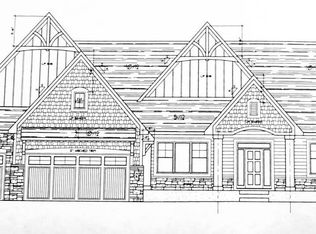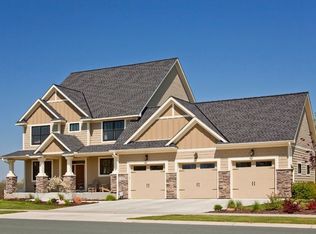Welcome to this amazing custom built home located in the Wilds. This home shows like a model and has a picturesque .49 acre private wooded lot. The outside is landscaping offers a resort-like feel with a custom patio, hot tub and fire-pit for enjoying nature. The open floor plan is very inviting and offers a formal dining room/flex room, office, custom large center island with a Butler's pantry and over-sized dining area. The custom millwork is featured throughout the home with coffered ceilings, custom trim, and built-ins galore. The stunning kitchen offers floor-to-ceiling cabinets, lighting and a massive island for entertaining guests. The upper level offers four large bedrooms that include tiled private baths and walk-in closets. The private master suite offers a spa-like feel with custom tile and a vaulted ceiling. The lower level walkout is an entertainers dream as you enjoy a custom bar, screened porch, hot tub, custom landscaping and private woods with over 175k in upgrades.
This property is off market, which means it's not currently listed for sale or rent on Zillow. This may be different from what's available on other websites or public sources.

