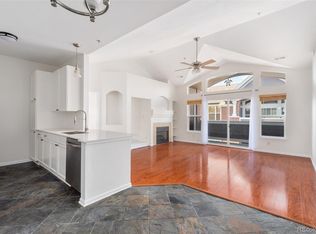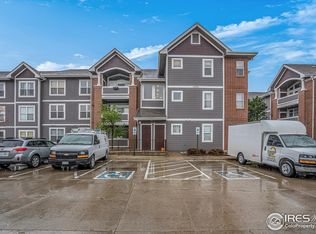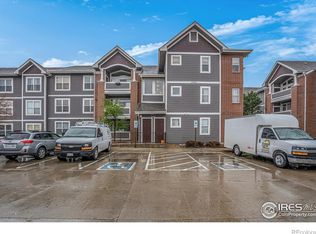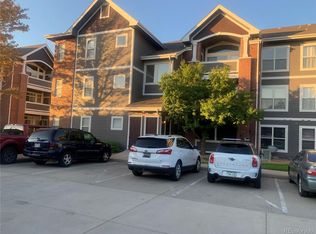Sold for $345,000 on 06/06/25
$345,000
14353 E 1st Drive #301, Aurora, CO 80011
2beds
1,181sqft
Condominium
Built in 2001
-- sqft lot
$337,000 Zestimate®
$292/sqft
$1,889 Estimated rent
Home value
$337,000
$317,000 - $361,000
$1,889/mo
Zestimate® history
Loading...
Owner options
Explore your selling options
What's special
This beautifully updated top-floor residence in City Center North offers stylish living in a coveted location. An open floor plan is illuminated with natural light from large windows throughout. With over $100,000 in recent renovations, almost every detail has been expertly upgraded for modern comfort and style. Vaulted ceilings create an airy ambiance, while the spacious living room features built-ins, a cozy fireplace, and access to an east-facing balcony. The sleek kitchen boasts stainless steel appliances, all-white cabinetry with sturdy black hardware, an undermount sink, and contemporary quartz countertops. Underfoot, COREtec® Plus waterproof luxury vinyl flooring provides both elegance and durability throughout the home. The primary bedroom includes a private en-suite bath. A dedicated laundry area adds convenience. A rare highlight of this home is the inclusion of two detached 1-car garages—an almost unheard-of feature in this community—plus two additional parking permits, and a guest parking pass. Residents enjoy access to a community pool, and a prime location near the light rail, Fitzsimons Medical District, Aurora Mall, and Buckley Air Force Base.
Zillow last checked: 8 hours ago
Listing updated: June 07, 2025 at 07:15pm
Listed by:
Jake Suffian 720-471-2056 jake.suffian@milehimodern.com,
Milehimodern
Bought with:
Jason Marcus, 100035568
eXp Realty, LLC
Source: REcolorado,MLS#: 3861844
Facts & features
Interior
Bedrooms & bathrooms
- Bedrooms: 2
- Bathrooms: 2
- Full bathrooms: 1
- 3/4 bathrooms: 1
- Main level bathrooms: 2
- Main level bedrooms: 2
Primary bedroom
- Description: Spacious Primary Bedroom With Elevated Ceilings, Tall Windows, And Abundant Natural Light.
- Level: Main
- Area: 197.73 Square Feet
- Dimensions: 12.42 x 15.92
Bedroom
- Description: Light-Filled Second Bedroom With Wide-Plank Flooring, Dual Closets, And Direct Laundry Access.
- Level: Main
- Area: 150.83 Square Feet
- Dimensions: 11.83 x 12.75
Primary bathroom
- Description: Elegant Primary Bath With Dual Vanity, Backlit Mirror, Black Fixtures, And A Modern Soaking Tub.
- Level: Main
- Area: 90 Square Feet
- Dimensions: 8 x 11.25
Bathroom
- Description: Sophisticated Second Bath With Dual Vanity, Backlit Mirror, And A Striking Black-Framed Glass Shower.
- Level: Main
- Area: 53.77 Square Feet
- Dimensions: 5.42 x 9.92
Dining room
- Description: Dining Area With Glowing Overhead Lighting, Seamlessly Connected To The Kitchen And Living Room.
- Level: Main
- Area: 102 Square Feet
- Dimensions: 8.5 x 12
Kitchen
- Description: Stunning Modern Kitchen With Quartz Countertops, Open Shelving, And Brand-New Appliances.
- Level: Main
- Area: 141 Square Feet
- Dimensions: 11.75 x 12
Laundry
- Description: Convenient Laundry Area With Brand-New Washer And Dryer, Wood Countertop, And Upper Shelving.
- Level: Main
- Area: 53.3 Square Feet
- Dimensions: 6.33 x 8.42
Living room
- Description: Bright Living Room With Soaring Ceilings, Built-Ins, And A Sleek Electric Fireplace.
- Level: Main
- Area: 216.99 Square Feet
- Dimensions: 12.17 x 17.83
Heating
- Forced Air, Natural Gas
Cooling
- Central Air
Appliances
- Included: Dishwasher, Disposal, Dryer, Gas Water Heater, Microwave, Oven, Range, Refrigerator, Washer
- Laundry: In Unit
Features
- Built-in Features, Ceiling Fan(s), Eat-in Kitchen, High Ceilings, Open Floorplan, Pantry, Primary Suite, Quartz Counters, Smart Thermostat, Smoke Free, Vaulted Ceiling(s), Wired for Data
- Flooring: Vinyl
- Windows: Double Pane Windows
- Has basement: No
- Number of fireplaces: 1
- Fireplace features: Electric, Living Room
- Common walls with other units/homes: End Unit,No One Above
Interior area
- Total structure area: 1,181
- Total interior livable area: 1,181 sqft
- Finished area above ground: 1,181
Property
Parking
- Total spaces: 5
- Parking features: Garage
- Garage spaces: 2
- Details: Off Street Spaces: 3
Features
- Levels: One
- Stories: 1
- Entry location: Exterior Access
- Exterior features: Balcony, Rain Gutters
- Pool features: Outdoor Pool
Lot
- Features: Near Public Transit
Details
- Parcel number: 034214224
- Special conditions: Standard
Construction
Type & style
- Home type: Condo
- Architectural style: Contemporary
- Property subtype: Condominium
- Attached to another structure: Yes
Materials
- Brick, Wood Siding
- Foundation: Concrete Perimeter
- Roof: Composition
Condition
- Updated/Remodeled
- Year built: 2001
Details
- Builder name: D.R. Horton, Inc
Utilities & green energy
- Sewer: Public Sewer
- Water: Public
- Utilities for property: Cable Available, Electricity Connected, Internet Access (Wired), Natural Gas Connected, Phone Available
Community & neighborhood
Security
- Security features: Carbon Monoxide Detector(s)
Location
- Region: Aurora
- Subdivision: City Center North
HOA & financial
HOA
- Has HOA: Yes
- HOA fee: $315 monthly
- Amenities included: Clubhouse, Parking, Pool, Security, Spa/Hot Tub
- Services included: Reserve Fund, Insurance, Maintenance Grounds, Maintenance Structure, Road Maintenance, Security, Sewer, Snow Removal, Trash, Water
- Association name: The Management Trust - Cherry Grove East II
- Association phone: 303-750-0994
Other
Other facts
- Listing terms: Cash,Conventional,FHA,Other,VA Loan
- Ownership: Corporation/Trust
- Road surface type: Paved
Price history
| Date | Event | Price |
|---|---|---|
| 6/6/2025 | Sold | $345,000-1.4%$292/sqft |
Source: | ||
| 5/8/2025 | Pending sale | $350,000$296/sqft |
Source: | ||
| 5/2/2025 | Price change | $350,000-0.8%$296/sqft |
Source: | ||
| 4/24/2025 | Price change | $353,000-4.1%$299/sqft |
Source: | ||
| 4/9/2025 | Listed for sale | $368,000+179%$312/sqft |
Source: | ||
Public tax history
| Year | Property taxes | Tax assessment |
|---|---|---|
| 2024 | $1,813 +1.6% | $19,504 -16.7% |
| 2023 | $1,784 -3.1% | $23,414 +31.8% |
| 2022 | $1,842 | $17,771 -2.8% |
Find assessor info on the county website
Neighborhood: City Center North
Nearby schools
GreatSchools rating
- NALyn Knoll Elementary SchoolGrades: PK-5Distance: 1 mi
- 3/10East Middle SchoolGrades: 6-8Distance: 1.2 mi
- 2/10Hinkley High SchoolGrades: 9-12Distance: 1.3 mi
Schools provided by the listing agent
- Elementary: Sixth Avenue
- Middle: East
- High: Hinkley
- District: Adams-Arapahoe 28J
Source: REcolorado. This data may not be complete. We recommend contacting the local school district to confirm school assignments for this home.
Get a cash offer in 3 minutes
Find out how much your home could sell for in as little as 3 minutes with a no-obligation cash offer.
Estimated market value
$337,000
Get a cash offer in 3 minutes
Find out how much your home could sell for in as little as 3 minutes with a no-obligation cash offer.
Estimated market value
$337,000



