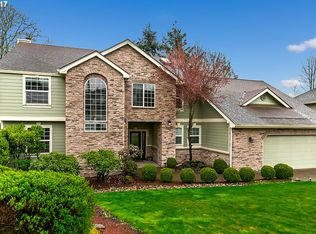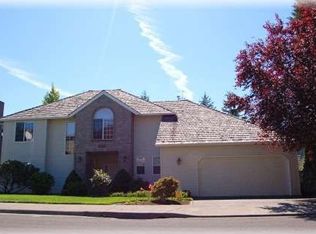Spacious Bull Mountain home in Barrington Heights with Brand New Carpet & Custom Paint Colors. - To schedule a showing, click the link below or copy and paste into your browser: Lovely spacious Bull Mountain home. As you enter the home you are welcomed with a beautiful spiral stair case. Off to your left is the living and formal dining room. To the right is a large office or den. Walk down the hall and you enter into the large family room with a gas fireplace across from the kitchen. Off the family room is the laundry room with washer and dryer that leads out to the garage. The kitchen features tile counter tops with gas cook-top, pantry, sitting area, and all appliances. The upstairs hosts a master bedroom with a large master bathroom, soaking tub and walk in closet, two bedrooms, a full bath, and large bonus room with tons of storage. This home also has a large private back yard great for entertaining and the landscaping is included in the rent tenants are responsible for watering. The two car garage comes with electric garage door opener & remote. Green - BAKJ01 Terms: 12 month lease. County: Washington Pet Policy: No Pets Special Terms: No smoking on the premises. Tenants will comply with HOA rules and regulations. Tenants will provide proof of renter's insurance prior to move-in. Automatic fan in attic stays on. No metal on deck and outdoor furniture must have pads to prevent scratching the deck. No nail holes in garage walls. Addenda: # 2, #7, #8, #15, #17, #19. HOA: The Management Trust Year Built: 1988 Heat: Gas Cooling: Central A/C Utilities included in rent: None Utilities paid by tenant: Electric, Gas, Garbage, Water/Sewer Appliances: Range, Refrigerator, Dishwasher, Microwave, Disposal. Amenities: Washer/dryer, ample storage, jetted tub, air condition Garage: Two Car Garage Vehicle Restrictions: Max 2 vehicles (no boat, trailer or RVs) Schools: Grade School: Deer Creek Middle School: Twality High School: Tualitan Directions: Head west on Hwy 99, right onto SW Beef Bend Rd, right on SW Westminster Dr., take the 2nd left onto SW Chesterfield Ln. 14352 SW Chesterfield Ln. is on your right side. Information deemed reliable but not guaranteed. No Pets Allowed (RLNE3290391)
This property is off market, which means it's not currently listed for sale or rent on Zillow. This may be different from what's available on other websites or public sources.

