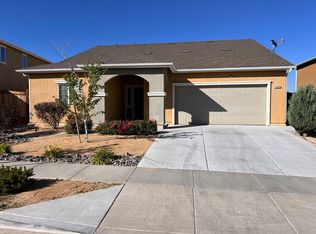Closed
$542,500
14352 Durham Dr, Reno, NV 89506
4beds
2,385sqft
Single Family Residence
Built in 2018
6,969.6 Square Feet Lot
$543,100 Zestimate®
$227/sqft
$2,733 Estimated rent
Home value
$543,100
$494,000 - $597,000
$2,733/mo
Zestimate® history
Loading...
Owner options
Explore your selling options
What's special
Slam Dunk of a Home - Spacious, Stylish, and Ready for Fun! This generously sized family home is a rare find, featuring all four bedrooms plus a bonus room conveniently located on the second floor—perfect for a home office, playroom, or guest space. Step inside to discover handsome luxury vinyl plank flooring that flows seamlessly into the expansive living areas. The heart of the home is the stunning kitchen, anchored by a show-stopping quartz island that's perfect for cooking, gathering, and entertaining. Outside, there's room for all your toys with ample parking and a large storage shed for extra gear. The backyard offers plenty of space for play—whether it's a game of basketball or just riding bikes around. Enjoy low-maintenance landscaping in both the front and back, saving time and water for easy, efficient living. This home checks all the boxes—space, style, storage, and fun—don't miss your chance to make it yours!
Zillow last checked: 8 hours ago
Listing updated: September 21, 2025 at 09:12am
Listed by:
Janice McElroy S.62007 775-220-6740,
RE/MAX Gold
Bought with:
Liliana Loera, BS.146992
Ferrari-Lund Real Estate Reno
Source: NNRMLS,MLS#: 250005077
Facts & features
Interior
Bedrooms & bathrooms
- Bedrooms: 4
- Bathrooms: 3
- Full bathrooms: 2
- 1/2 bathrooms: 1
Heating
- Forced Air, Natural Gas
Cooling
- Central Air, Refrigerated
Appliances
- Included: Dishwasher, Disposal, Gas Range, Microwave
- Laundry: Laundry Area, Shelves
Features
- Ceiling Fan(s)
- Flooring: Carpet, Laminate, Tile, Vinyl
- Windows: Blinds, Double Pane Windows, Vinyl Frames
- Has fireplace: No
Interior area
- Total structure area: 2,385
- Total interior livable area: 2,385 sqft
Property
Parking
- Total spaces: 2
- Parking features: Attached, Garage, Garage Door Opener, RV Access/Parking
- Attached garage spaces: 2
Features
- Stories: 2
- Patio & porch: Patio
- Exterior features: None
- Fencing: Back Yard
- Has view: Yes
- View description: Mountain(s)
Lot
- Size: 6,969 sqft
- Features: Landscaped, Level, Sprinklers In Front
Details
- Parcel number: 08690306
- Zoning: mf30
Construction
Type & style
- Home type: SingleFamily
- Property subtype: Single Family Residence
Materials
- Stucco
- Foundation: Slab
- Roof: Composition,Pitched,Shingle
Condition
- New construction: No
- Year built: 2018
Utilities & green energy
- Sewer: Public Sewer
- Water: Public
- Utilities for property: Cable Available, Electricity Available, Internet Available, Natural Gas Available, Phone Available, Sewer Available, Water Available, Cellular Coverage
Community & neighborhood
Security
- Security features: Smoke Detector(s)
Location
- Region: Reno
- Subdivision: Regency Park Phase 1B
HOA & financial
HOA
- Has HOA: Yes
- HOA fee: $37 monthly
- Amenities included: None
- Association name: Janice McElroy
Other
Other facts
- Listing terms: 1031 Exchange,Cash,Conventional,FHA
Price history
| Date | Event | Price |
|---|---|---|
| 9/12/2025 | Sold | $542,500-1.4%$227/sqft |
Source: | ||
| 8/14/2025 | Contingent | $550,000$231/sqft |
Source: | ||
| 6/20/2025 | Price change | $550,000-1.6%$231/sqft |
Source: | ||
| 4/18/2025 | Listed for sale | $559,000+20.2%$234/sqft |
Source: | ||
| 6/2/2021 | Sold | $465,000+3.4%$195/sqft |
Source: Public Record Report a problem | ||
Public tax history
| Year | Property taxes | Tax assessment |
|---|---|---|
| 2025 | $3,971 +3% | $144,045 +1.1% |
| 2024 | $3,855 -4.8% | $142,464 +4.3% |
| 2023 | $4,047 +8% | $136,603 +23.1% |
Find assessor info on the county website
Neighborhood: Stead
Nearby schools
GreatSchools rating
- 4/10Desert Heights Elementary SchoolGrades: PK-6Distance: 0.5 mi
- 3/10William O'brien Middle SchoolGrades: 6-8Distance: 1.8 mi
- 2/10North Valleys High SchoolGrades: 9-12Distance: 4.1 mi
Schools provided by the listing agent
- Elementary: Desert Heights
- Middle: OBrien
- High: North Valleys
Source: NNRMLS. This data may not be complete. We recommend contacting the local school district to confirm school assignments for this home.
Get a cash offer in 3 minutes
Find out how much your home could sell for in as little as 3 minutes with a no-obligation cash offer.
Estimated market value$543,100
Get a cash offer in 3 minutes
Find out how much your home could sell for in as little as 3 minutes with a no-obligation cash offer.
Estimated market value
$543,100
