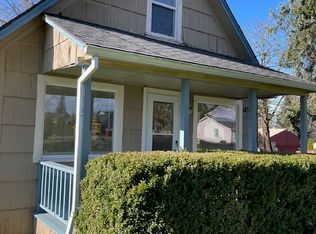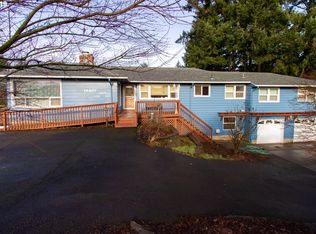This is future urban and just outside the city on 2.7 acres. Investors dream fixer. Tons of charm. Period style caste iron clawfoot tub. Original woodwork, tall windows, large living dining room combo and a sun room or laundry room with lots of natural light. This home is ready to be transformed into the picture perfect farmhouse. Wood stove approx 2 years old. Some neighbors are currently applying for higher density zoning. Cash only.
This property is off market, which means it's not currently listed for sale or rent on Zillow. This may be different from what's available on other websites or public sources.

