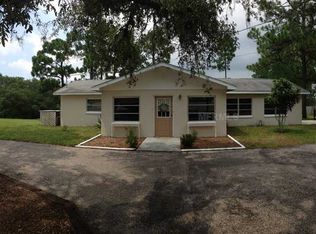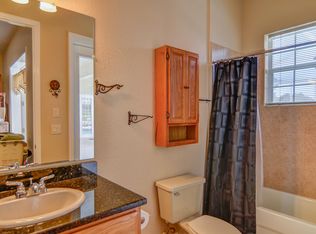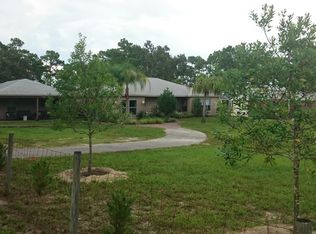Country Living In This Pool Home On 1.40 Acres Of Land But Close To All Shopping, Restaurants, And Highways- 3 Bedrooms 3 Full Bathrooms And A Detached Garage That Measures 26x41 With High Volume Ceilings- The Inside of The Home Has A Great Room With Vaulted Ceilings, A Family Room Plus A Separate Front Entry Media/Office Room With Crown Molding- The Kitchen Has Been Remodeled With A Center Island, Newer Cabinets, Granite Counter Tops And Stainless Steel Appliances- The Oversize Master Bedroom Has A Sitting Area Plus A Walk In And Double Closets- Extras Include New Roof 2017, Newer Windows, Air 2016, Outdoor Double Tier Deck And An Open Patio, Remodeled 2nd. Bathroom- Inside Laundry And Much More Call Today For A Showing.
This property is off market, which means it's not currently listed for sale or rent on Zillow. This may be different from what's available on other websites or public sources.


