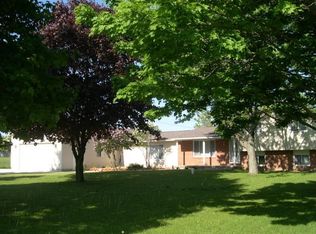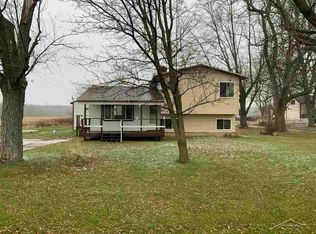2005 immaculate, perfect 10, 3 bedroom, 3 bath home that's just like new! Over 2,300 sq ft with a beautiful open floor plan. Huge living room. Big master bedroom and bath, 2 fireplaces, 2 1/2 car garage with extra 25x10 room, and 24x30 pole barn. This property sits on a beautiful country setting and has it all. Qualifies for Rural Development with zero down.
This property is off market, which means it's not currently listed for sale or rent on Zillow. This may be different from what's available on other websites or public sources.


