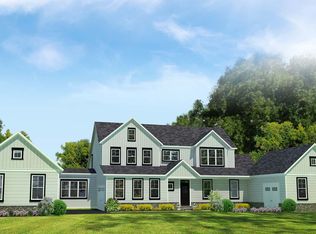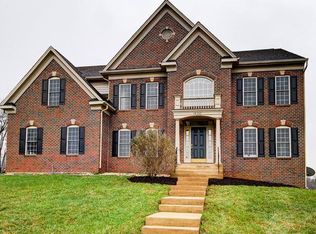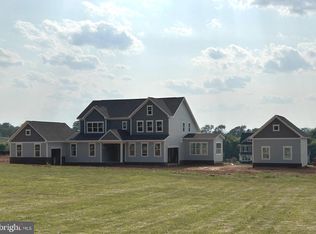Sold for $1,275,000 on 09/18/24
$1,275,000
14350 Loyalty Rd, Leesburg, VA 20176
3beds
3,782sqft
Single Family Residence
Built in 1989
10.07 Acres Lot
$1,296,400 Zestimate®
$337/sqft
$3,938 Estimated rent
Home value
$1,296,400
$1.23M - $1.36M
$3,938/mo
Zestimate® history
Loading...
Owner options
Explore your selling options
What's special
A perfect paradise is available for the next steward. An incredible home and 10-acre parcel just outside of Waterford, offers contemporary flair with a multi-generational living possibility. Every detail of this stone and cedar home is perfect. Enter up a stone walkway with custom stainless-steel handrails to a cathedral ceiling with sky light and immediately your eye is drawn to the custom stone gas fireplace, with wood mantel in a living room that has hardwood floors. The kitchen offers an amazing layout with white cabinets, granite counter tops, Thermador appliances, 2 ovens, induction cooktop and skylights. The large island with pot rack and custom ceiling art above makes it feel like the perfect place for cooking or a homework project. In 2020 the addition of a light-filled family room that has heated title floor, remote controlled shades, Matthews Gerbar ceiling fan, access to rear deck and screened porch addition added to the open concept. It has beauty from every window. The primary suite is perfect with custom wood floor, cathedral ceilings, sitting area with full-sized washer and dryer, and sliding door to the screened porch with second Matthews Gerbar ceiling fans. Primary has an ensuite that has been remodeled and offers double sinks with lighted mirrors and custom shower. Second bedroom on main level with lovely view of rear yard. Office/third bedroom offers stone wall and skylight with remote blinds. Lower level offers a SECOND full kitchen perfect for any particular chef or baker. Large dining area and living room area that leads to the beautiful sunroom with heated tile floor and split unit. Full bath and SECOND laundry room with full-size washer & dryer. A second family room with large storage and an office area that would be perfect for sleeping area. Outside offers a 14X20 office/studio perfect for work at home with Comcast high speed internet. A detached 24X32 Morton building with one remote and an additional shed. Everywhere you look outside is just as pleasing as the inside of the home with amazing landscaping and stone walls. Large fenced area for gardening was home of the most incredible dahlias for years, perfectly set up with a drip line watering system for whatever you may choose to grow. No need to worry when power goes out as a whole house generator is included. Solar panels in back field area make electric bills almost obsolete. Four bedroom drainfield, per Loudoun County online records. Property is in land use. Seller not responsible for roll back taxes. This is truly a very special property, don’t miss this opportunity. Be sure and check out the video.
Zillow last checked: 8 hours ago
Listing updated: September 23, 2024 at 05:13pm
Listed by:
Kathy Shipley 703-314-5539,
RE/MAX Executives
Bought with:
Greg Moss, SP200202861
KW Metro Center
Source: Bright MLS,MLS#: VALO2077522
Facts & features
Interior
Bedrooms & bathrooms
- Bedrooms: 3
- Bathrooms: 3
- Full bathrooms: 3
- Main level bathrooms: 2
- Main level bedrooms: 3
Basement
- Area: 1778
Heating
- Forced Air, Central, Propane
Cooling
- Central Air, Electric
Appliances
- Included: Dishwasher, Disposal, Dryer, Extra Refrigerator/Freezer, Refrigerator, Washer, Washer/Dryer Stacked, Water Heater, Microwave, Ice Maker, Down Draft, Exhaust Fan, Double Oven, Cooktop, Stainless Steel Appliance(s), Water Treat System, Gas Water Heater
- Laundry: Main Level, In Basement
Features
- Kitchen - Gourmet, Dining Area, Eat-in Kitchen, Primary Bath(s), Upgraded Countertops, Other, 2nd Kitchen, Ceiling Fan(s), Family Room Off Kitchen, Open Floorplan, Kitchen Island, 9'+ Ceilings, Vaulted Ceiling(s), Dry Wall, Wood Ceilings, Wood Walls
- Flooring: Hardwood, Heated, Tile/Brick, Wood
- Doors: Sliding Glass, Insulated
- Windows: Double Pane Windows, Skylight(s), Sliding
- Basement: Finished,Full,Walk-Out Access,Windows,Exterior Entry,Heated,Improved
- Number of fireplaces: 1
- Fireplace features: Stone, Mantel(s), Glass Doors, Gas/Propane
Interior area
- Total structure area: 3,812
- Total interior livable area: 3,782 sqft
- Finished area above ground: 2,034
- Finished area below ground: 1,748
Property
Parking
- Total spaces: 4
- Parking features: Garage Door Opener, Storage, Asphalt, Off Street, Driveway, Attached, Detached
- Attached garage spaces: 4
- Has uncovered spaces: Yes
Accessibility
- Accessibility features: None
Features
- Levels: Two
- Stories: 2
- Patio & porch: Deck, Patio, Screened
- Exterior features: Stone Retaining Walls, Balcony
- Pool features: None
- Fencing: Partial
Lot
- Size: 10.07 Acres
- Features: Landscaped, Wooded, Private
Details
- Additional structures: Above Grade, Below Grade, Outbuilding
- Parcel number: 261186132000
- Zoning: AR1
- Special conditions: Standard
Construction
Type & style
- Home type: SingleFamily
- Architectural style: Contemporary,Raised Ranch/Rambler
- Property subtype: Single Family Residence
Materials
- Cedar, Stone
- Foundation: Concrete Perimeter
- Roof: Shingle,Metal,Architectural Shingle
Condition
- Excellent
- New construction: No
- Year built: 1989
Utilities & green energy
- Sewer: Septic > # of BR
- Water: Well
- Utilities for property: Cable Available, Cable
Green energy
- Energy generation: PV Solar Array(s) Owned
Community & neighborhood
Location
- Region: Leesburg
- Subdivision: Melrose Farm
Other
Other facts
- Listing agreement: Exclusive Right To Sell
- Ownership: Fee Simple
Price history
| Date | Event | Price |
|---|---|---|
| 9/18/2024 | Sold | $1,275,000+2%$337/sqft |
Source: | ||
| 8/19/2024 | Pending sale | $1,250,000$331/sqft |
Source: | ||
| 8/15/2024 | Listed for sale | $1,250,000+63.4%$331/sqft |
Source: | ||
| 12/6/2018 | Listing removed | $765,000$202/sqft |
Source: Samson Properties #1001888928 Report a problem | ||
| 11/5/2018 | Price change | $765,000-1.3%$202/sqft |
Source: Samson Properties #1001888928 Report a problem | ||
Public tax history
| Year | Property taxes | Tax assessment |
|---|---|---|
| 2025 | $8,828 +23.3% | $1,219,060 +29.6% |
| 2024 | $7,162 +15.6% | $940,350 +6.7% |
| 2023 | $6,197 +10.6% | $881,420 +21.1% |
Find assessor info on the county website
Neighborhood: 20176
Nearby schools
GreatSchools rating
- 5/10Waterford Elementary SchoolGrades: PK-5Distance: 2.4 mi
- 7/10Harmony Middle SchoolGrades: 6-8Distance: 7.8 mi
- 8/10Woodgrove High SchoolGrades: PK-12Distance: 8.9 mi
Schools provided by the listing agent
- Elementary: Waterford
- Middle: Harmony
- High: Woodgrove
- District: Loudoun County Public Schools
Source: Bright MLS. This data may not be complete. We recommend contacting the local school district to confirm school assignments for this home.
Get a cash offer in 3 minutes
Find out how much your home could sell for in as little as 3 minutes with a no-obligation cash offer.
Estimated market value
$1,296,400
Get a cash offer in 3 minutes
Find out how much your home could sell for in as little as 3 minutes with a no-obligation cash offer.
Estimated market value
$1,296,400


