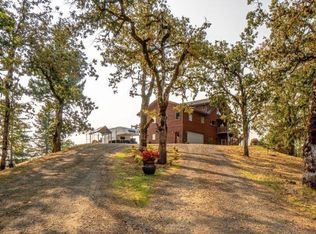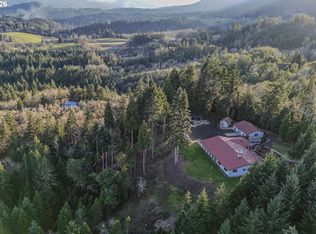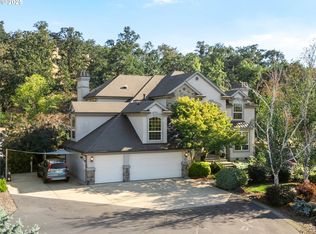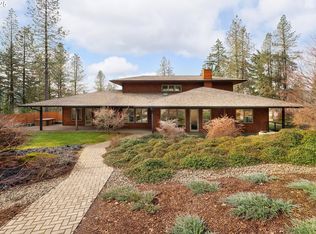Rich timber finishes enhance this exceptional estate, setting it apart from typical log cabins. Experience unparalleled luxury and privacy at 1435 Wilbur Rd, Roseburg, OR—an exquisite luxury log home nestled on 80 pristine acres of serene woodland. This masterfully crafted residence blends rustic elegance with sophisticated design, featuring soaring 28-foot ceilings, exposed beams, and expansive Anderson windows that flood the space with natural light and showcase breathtaking panoramic views from nearly every room. The gourmet kitchen boasts top-of-the-line stainless steel appliances, perfect for culinary excellence. Two lavish primary suites offer ultimate comfort: the main suite on the third level includes a luxurious soaker tub and tile shower, while the second suite on the second level opens to an expansive deck ideal for stargazing in complete privacy. The bottom level impresses with elegant slate tile flooring, a refined family room with a pellet stove, and premium surround sound for an immersive experience. Outside, enjoy abundant wildlife, premier hunting grounds, timber resources, ample RV parking, an extra-deep two-car garage, and a luxurious hot tub beneath a new pergola. With Farm Forest tax exemption, low property taxes, and reliable Umpqua Basin water, this estate offers exclusivity, natural beauty, and refined living—perfect for the discerning buyer seeking a private sanctuary with unmatched elegance. Your extraordinary lifestyle begins here.
Active
Price cut: $24K (1/28)
$1,175,000
1435 Wilbur Rd, Roseburg, OR 97471
4beds
3,304sqft
Est.:
Residential, Single Family Residence
Built in 2005
80.51 Acres Lot
$-- Zestimate®
$356/sqft
$-- HOA
What's special
Extra-deep two-car garageBreathtaking panoramic viewsRv parkingAbundant wildlifeExpansive deckTimber finishesPremier hunting grounds
- 751 days |
- 1,507 |
- 74 |
Zillow last checked: 8 hours ago
Listing updated: 23 hours ago
Listed by:
Mary Gilbert 541-371-5500,
Keller Williams Southern Oregon-Umpqua Valley,
Deidre Jovin 510-712-0870,
Keller Williams Southern Oregon-Umpqua Valley
Source: RMLS (OR),MLS#: 24213833
Tour with a local agent
Facts & features
Interior
Bedrooms & bathrooms
- Bedrooms: 4
- Bathrooms: 4
- Full bathrooms: 4
- Main level bathrooms: 2
Rooms
- Room types: Laundry, Bedroom 4, Bedroom 2, Bedroom 3, Dining Room, Family Room, Kitchen, Living Room, Primary Bedroom
Primary bedroom
- Features: Bathroom, Beamed Ceilings, Ceiling Fan, French Doors, Floor3rd, Closet, Double Sinks, Jetted Tub, Suite, Vaulted Ceiling, Walkin Shower, Wallto Wall Carpet
- Level: Upper
Bedroom 2
- Features: Bathroom, Beamed Ceilings, Ceiling Fan, Deck, French Doors, Bathtub With Shower, Closet, Double Closet, Suite, Vaulted Ceiling, Wallto Wall Carpet
- Level: Main
Bedroom 3
- Features: Beamed Ceilings, Ceiling Fan, Daylight, Closet, Double Closet, High Speed Internet, Vaulted Ceiling, Wallto Wall Carpet
- Level: Main
Bedroom 4
- Features: Updated Remodeled, Closet, High Ceilings, High Speed Internet, Shared Bath, Slate Flooring
- Level: Lower
Dining room
- Features: Beamed Ceilings, Daylight, Deck, Eating Area, Exterior Entry, French Doors, Kitchen Dining Room Combo, High Ceilings, High Speed Internet, Tile Floor
- Level: Main
Family room
- Features: Daylight, Exterior Entry, Pellet Stove, Sound System, Updated Remodeled, Closet, High Ceilings, High Speed Internet, Slate Flooring
- Level: Lower
Kitchen
- Features: Beamed Ceilings, Builtin Range, Dishwasher, Eat Bar, Gourmet Kitchen, Island, Kitchen Dining Room Combo, Microwave, Pantry, Free Standing Refrigerator, Granite, High Ceilings
- Level: Main
Living room
- Features: Beamed Ceilings, Daylight, Deck, Exterior Entry, Great Room, Closet, High Speed Internet, Vaulted Ceiling, Wallto Wall Carpet
- Level: Main
Heating
- Forced Air, Heat Pump, Mini Split
Cooling
- Heat Pump
Appliances
- Included: Built In Oven, Convection Oven, Cooktop, Dishwasher, Down Draft, Free-Standing Refrigerator, Microwave, Plumbed For Ice Maker, Stainless Steel Appliance(s), Washer/Dryer, Built-In Range, Propane Water Heater
- Laundry: Laundry Room
Features
- Floor 3rd, Ceiling Fan(s), Granite, High Ceilings, High Speed Internet, Sound System, Vaulted Ceiling(s), Bathroom, Updated Remodeled, Shower, Sink, Closet, Shared Bath, Beamed Ceilings, Bathtub With Shower, Double Closet, Suite, Eat-in Kitchen, Kitchen Dining Room Combo, Eat Bar, Gourmet Kitchen, Kitchen Island, Pantry, Great Room, Double Vanity, Walkin Shower, Cook Island, Tile
- Flooring: Slate, Tile, Wall to Wall Carpet
- Doors: French Doors
- Windows: Double Pane Windows, Wood Frames, Daylight
- Basement: Finished
- Number of fireplaces: 1
- Fireplace features: Pellet Stove
Interior area
- Total structure area: 3,304
- Total interior livable area: 3,304 sqft
Video & virtual tour
Property
Parking
- Total spaces: 2
- Parking features: Parking Pad, RV Access/Parking, RV Boat Storage, Garage Door Opener, Attached, Extra Deep Garage
- Attached garage spaces: 2
- Has uncovered spaces: Yes
Accessibility
- Accessibility features: Accessible Entrance, Main Floor Bedroom Bath, Natural Lighting, Utility Room On Main, Accessibility
Features
- Stories: 3
- Patio & porch: Deck, Patio, Porch
- Exterior features: Fire Pit, Yard, Exterior Entry
- Has spa: Yes
- Spa features: Free Standing Hot Tub, Bath
- Has view: Yes
- View description: Mountain(s), Trees/Woods, Valley
Lot
- Size: 80.51 Acres
- Features: Bluff, Hilly, Private, Secluded, Sloped, Trees, Acres 50 to 100
Details
- Additional structures: RVParking, RVBoatStorage
- Parcel number: R48754
- Zoning: FF
Construction
Type & style
- Home type: SingleFamily
- Property subtype: Residential, Single Family Residence
Materials
- Timber Frame, Log
- Foundation: Slab
- Roof: Composition
Condition
- Resale,Updated/Remodeled
- New construction: No
- Year built: 2005
Utilities & green energy
- Gas: Propane
- Sewer: Septic Tank
- Water: Community
- Utilities for property: Satellite Internet Service
Community & HOA
Community
- Security: Security Gate, Security Lights, Security System, Security System Owned
HOA
- Has HOA: No
Location
- Region: Roseburg
Financial & listing details
- Price per square foot: $356/sqft
- Tax assessed value: $895,360
- Annual tax amount: $2,728
- Date on market: 2/1/2024
- Listing terms: Call Listing Agent,Cash,Conventional
- Road surface type: Gravel
Estimated market value
Not available
Estimated sales range
Not available
$3,490/mo
Price history
Price history
| Date | Event | Price |
|---|---|---|
| 1/28/2026 | Price change | $1,175,000-2%$356/sqft |
Source: | ||
| 9/18/2025 | Price change | $1,199,000-4.1%$363/sqft |
Source: | ||
| 7/20/2025 | Price change | $1,250,000-3.8%$378/sqft |
Source: | ||
| 12/17/2024 | Price change | $1,299,000-2%$393/sqft |
Source: | ||
| 7/9/2024 | Price change | $1,325,000-5.3%$401/sqft |
Source: | ||
| 2/1/2024 | Listed for sale | $1,399,000+68.6%$423/sqft |
Source: | ||
| 3/12/2021 | Sold | $830,000-4.5%$251/sqft |
Source: Public Record Report a problem | ||
| 1/19/2021 | Pending sale | $869,000$263/sqft |
Source: | ||
| 1/13/2021 | Contingent | $869,000$263/sqft |
Source: | ||
| 1/13/2021 | Pending sale | $869,000$263/sqft |
Source: RE/MAX Professional Realty #20222547 Report a problem | ||
| 1/12/2021 | Listed for sale | $869,000$263/sqft |
Source: RE/MAX Professional Realty #20222547 Report a problem | ||
| 1/5/2021 | Contingent | $869,000$263/sqft |
Source: | ||
| 1/5/2021 | Pending sale | $869,000$263/sqft |
Source: RE/MAX Professional Realty #20222547 Report a problem | ||
| 1/1/2021 | Contingent | $869,000$263/sqft |
Source: | ||
| 1/1/2021 | Listed for sale | $869,000$263/sqft |
Source: RE/MAX Professional Realty #20222547 Report a problem | ||
| 1/1/2021 | Pending sale | $869,000$263/sqft |
Source: RE/MAX Professional Realty #20222547 Report a problem | ||
| 11/30/2020 | Price change | $869,000-1%$263/sqft |
Source: RE/MAX Professional Realty #20222547 Report a problem | ||
| 10/23/2020 | Price change | $878,000-1.3%$266/sqft |
Source: RE/MAX Professional Realty #20222547 Report a problem | ||
| 9/22/2020 | Listed for sale | $890,000$269/sqft |
Source: RE/MAX Professional Realty #20222547 Report a problem | ||
Public tax history
Public tax history
| Year | Property taxes | Tax assessment |
|---|---|---|
| 2024 | $2,729 +3.4% | $390,021 +3% |
| 2023 | $2,640 +4.5% | $378,828 +2.9% |
| 2022 | $2,525 +3.7% | $368,021 +2.9% |
| 2021 | $2,434 +0.6% | $357,510 +6.2% |
| 2020 | $2,420 -0.9% | $336,617 +0.2% |
| 2019 | $2,443 -1.5% | $336,103 -0.8% |
| 2018 | $2,479 | $338,942 +0.3% |
| 2017 | $2,479 +0% | $337,880 -1% |
| 2016 | $2,478 | $341,355 -0.8% |
| 2015 | $2,478 +3.1% | $344,233 +4% |
| 2014 | $2,404 | $330,846 |
Find assessor info on the county website
BuyAbility℠ payment
Est. payment
$6,647/mo
Principal & interest
$6059
Property taxes
$588
Climate risks
Neighborhood: 97471
Nearby schools
GreatSchools rating
- 4/10Winchester Elementary SchoolGrades: PK-5Distance: 3 mi
- 7/10Joseph Lane Middle SchoolGrades: 6-8Distance: 6.2 mi
- 5/10Roseburg High SchoolGrades: 9-12Distance: 7.5 mi
Schools provided by the listing agent
- Elementary: Winchester
- Middle: Joseph Lane
- High: Roseburg
Source: RMLS (OR). This data may not be complete. We recommend contacting the local school district to confirm school assignments for this home.






