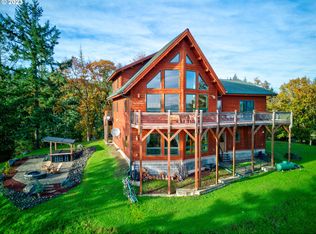80 wooded acres w/privacy & wildlife. Gorgeous 4 BD/4 BA Log Home nestled in the trees offers a warm lodge style feel w/amazing views from every room & deck. No detail spared here w/exposed beams, tongue & groove finish, Anderson windows, 28' ceiling, tons of natural light & more. Family rm w/ cozy pellet stove, Granite kitchen w/ SS high-end appl, 2nd Mstr Suite on main level w/private deck access to relax & enjoy the skies. Hunting, some merch timber, overszd 2-car gar & RV parking.
This property is off market, which means it's not currently listed for sale or rent on Zillow. This may be different from what's available on other websites or public sources.
