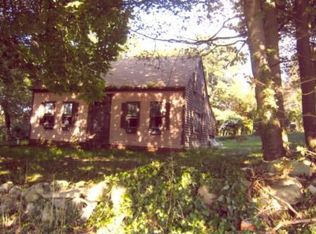Sold for $565,000 on 09/30/25
$565,000
1435 State Highway, Eastham, MA 02642
4beds
1,351sqft
Multi Family
Built in 1953
-- sqft lot
$572,100 Zestimate®
$418/sqft
$2,570 Estimated rent
Home value
$572,100
$526,000 - $624,000
$2,570/mo
Zestimate® history
Loading...
Owner options
Explore your selling options
What's special
Welcome to this pleasant 2-family property which encompasses 2 units side by side each with 2 bedrooms and 1 bathroom. A gas fireplace and large entrance foyer complete the larger of the 2 units. The spacious yard and driveway are shared and include a patio and outdoor shower. The large basement contains 2 boilers for hot water baseboard heat, 2 hot water tanks and there are 2 gas meters . The basement also has 2 separate rooms for storage, hobbies, etc. The larger of the 2 units has a washer and dryer in the kitchen. The basement has a washer for use of the smaller unit. Both units can be rented year -round and either unit may be owner occupied. There is a passing Title V septic system. Located within a few miles from many beaches, the National Park Service visitor center and Fort Hill conservation area. This property has so much to offer!
Zillow last checked: 8 hours ago
Listing updated: October 02, 2025 at 06:02am
Listed by:
Barbara L Wojcik 508-367-2206,
Bella Realty Services
Bought with:
Marirose Lynch, 9002664
RE/MAX Executive Realty
Claire Cassidy, 9586455
RE/MAX Executive Realty
Source: CCIMLS,MLS#: 22502093
Facts & features
Interior
Bedrooms & bathrooms
- Bedrooms: 4
- Bathrooms: 2
- Full bathrooms: 2
Heating
- Electric Stove, Fireplace
Cooling
- None
Appliances
- Included: Gas Water Heater, Refrigerator, Dishwasher, Dryer - Electric
- Laundry: Washer Hook-up, Dryer Hook-up
Features
- Built-in Features, Ceiling Fan(s)
- Flooring: Other, Carpet, Tile, Wood, Wall to Wall
- Basement: Interior Entry,Full
- Number of fireplaces: 1
- Fireplace features: Gas
- Common walls with other units/homes: End Unit
Interior area
- Total structure area: 1,351
- Total interior livable area: 1,351 sqft
Property
Parking
- Total spaces: 8
- Parking features: Basement
- Attached garage spaces: 1
- Has uncovered spaces: Yes
Features
- Stories: 1
- Entry location: Unit 1: First Floor,Unit 2: First Floor
- Exterior features: Outdoor Shower
Lot
- Size: 0.47 Acres
- Features: West of Route 6
Details
- Parcel number: 18303A
- Zoning: RESIDENTIAL
- Special conditions: None
Construction
Type & style
- Home type: MultiFamily
- Property subtype: Multi Family
Materials
- Shingle Siding
- Foundation: Block
- Roof: Asphalt, Pitched
Condition
- Updated/Remodeled, Unknown/Mixed
- New construction: No
- Year built: 1953
Utilities & green energy
- Gas: Gas Meter
- Sewer: Septic Tank
- Water: Well
Community & neighborhood
Location
- Region: Eastham
Other
Other facts
- Listing terms: Cash
- Road surface type: Paved
Price history
| Date | Event | Price |
|---|---|---|
| 9/30/2025 | Sold | $565,000-2.6%$418/sqft |
Source: | ||
| 9/6/2025 | Pending sale | $579,900$429/sqft |
Source: | ||
| 8/13/2025 | Price change | $579,900-3.3%$429/sqft |
Source: | ||
| 7/29/2025 | Listed for sale | $599,900$444/sqft |
Source: | ||
| 7/11/2025 | Pending sale | $599,900$444/sqft |
Source: | ||
Public tax history
| Year | Property taxes | Tax assessment |
|---|---|---|
| 2025 | $4,000 +13.3% | $518,800 +3% |
| 2024 | $3,532 +9.1% | $503,800 +12.6% |
| 2023 | $3,238 +9.5% | $447,300 +29.7% |
Find assessor info on the county website
Neighborhood: 02642
Nearby schools
GreatSchools rating
- 6/10Eastham Elementary SchoolGrades: PK-5Distance: 1.8 mi
- 6/10Nauset Regional Middle SchoolGrades: 6-8Distance: 2.4 mi
- 7/10Nauset Regional High SchoolGrades: 9-12Distance: 3 mi
Schools provided by the listing agent
- District: Nauset
Source: CCIMLS. This data may not be complete. We recommend contacting the local school district to confirm school assignments for this home.

Get pre-qualified for a loan
At Zillow Home Loans, we can pre-qualify you in as little as 5 minutes with no impact to your credit score.An equal housing lender. NMLS #10287.
Sell for more on Zillow
Get a free Zillow Showcase℠ listing and you could sell for .
$572,100
2% more+ $11,442
With Zillow Showcase(estimated)
$583,542