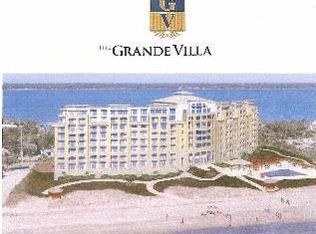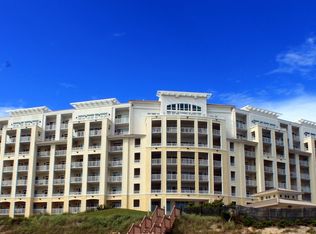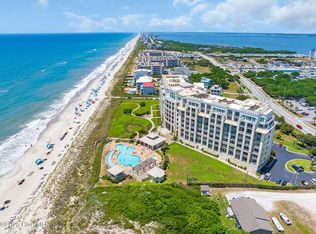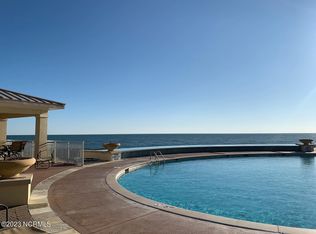Sold for $830,000
$830,000
1435 Salter Path Road #C1, Indian Beach, NC 28512
2beds
1,378sqft
Condominium
Built in 2007
-- sqft lot
$837,900 Zestimate®
$602/sqft
$2,274 Estimated rent
Home value
$837,900
$729,000 - $964,000
$2,274/mo
Zestimate® history
Loading...
Owner options
Explore your selling options
What's special
Well-appointed with a COASTAL flair, this newly listed 1st FLOOR, 2 bedroom/2 bath furnished, OCEANFRONT condo provides an opportunity for you to own a premier home within sought-after Grande Villas in Indian Beach, NC.
Built with LUXURY in mind, the interior features of Unit C1 include limestone flooring and newer LVP flooring(2021), granite kitchen countertops, marble in the primary bath, and soaring 11 ft. ceilings throughout. Other notes: newer HVAC (2021), water heater (2019), microwave (2024), garbage disposal (2024), and newly installed led lights throughout (2022). Unit C1 is mostly furnished, with only a few exceptions.
Grande Villas at the Preserve boasts an amenity package that will have you thinking you are on vacation everyday!
The amazing poolside setting, with the Atlantic Ocean as a back drop, creates a feeling of glamour. The lounges and oceanside terrace provide beautiful spaces to relax with friends and family or take in the breathtaking sunrises and sunsets.
Included with the monthly HOA is a game room, club room, fitness center with an OCEANFRONT view, a pool/beach towel service for owners, planned social activities, a dog park, 2 electric vehicle charging stations, and a fire pit. Water, sewer, cable and internet are also included.
Specific only to first floor units, you'll love and appreciate the perk of having exterior steps to the outside from your private, oceanside balcony. You'll be at the pool or on the beach in a snap!
Check out the photos and then COME SEE why Grande Villas is a FAVORITE among all.
Rental history is available upon request.
Zillow last checked: 8 hours ago
Listing updated: May 14, 2025 at 10:04am
Listed by:
Carolyn H Blackmon 252-515-4831,
Bluewater Real Estate - EI
Bought with:
Pamela W Bird, 235965
Al Williams Properties
Source: Hive MLS,MLS#: 100500948 Originating MLS: Carteret County Association of Realtors
Originating MLS: Carteret County Association of Realtors
Facts & features
Interior
Bedrooms & bathrooms
- Bedrooms: 2
- Bathrooms: 2
- Full bathrooms: 2
Primary bedroom
- Description: Ocean Views and Oceanside Balcony Access
- Level: Main
- Dimensions: 11.92 x 16.5
Bedroom 2
- Description: Sound Side with Walkin Closet
- Level: Main
- Dimensions: 11.42 x 14.42
Laundry
- Description: Washer and Dryer convey
- Level: Main
- Dimensions: 6.5 x 5.25
Living room
- Description: Ocean Views and Oceanside Balcony Access
- Level: Main
- Dimensions: 14.92 x 19.5
Heating
- Heat Pump, Electric
Cooling
- Heat Pump
Appliances
- Included: Vented Exhaust Fan, Electric Cooktop, Built-In Microwave, Washer, Refrigerator, Dryer, Disposal
- Laundry: Dryer Hookup, Washer Hookup, Laundry Room
Features
- Master Downstairs, Walk-in Closet(s), Tray Ceiling(s), High Ceilings, Solid Surface, Elevator, Ceiling Fan(s), Furnished, Pantry, Walk-in Shower, Walk-In Closet(s)
- Flooring: LVT/LVP, Marble, See Remarks
- Basement: None
- Attic: None
- Has fireplace: No
- Fireplace features: None
- Furnished: Yes
Interior area
- Total structure area: 1,378
- Total interior livable area: 1,378 sqft
Property
Parking
- Parking features: Secured, Electric Vehicle Charging Station(s), Parking Lot, Covered, See Remarks, Assigned, On Site, Paved
- Details: 1-open & 1-covered
Accessibility
- Accessibility features: Accessible Elevator Installed
Features
- Levels: One
- Stories: 1
- Entry location: 1st Floor Unit
- Patio & porch: Covered, Balcony
- Pool features: In Ground
- Fencing: None
- Has view: Yes
- View description: Ocean, Water
- Has water view: Yes
- Water view: Ocean,Water
- Waterfront features: Water Access Comm, Ocean Side
- Frontage type: Oceanfront
Lot
- Features: Ocean Side, Water Access Comm
Details
- Parcel number: 6334103793570c1
- Zoning: residential
- Special conditions: Standard
Construction
Type & style
- Home type: Condo
- Property subtype: Condominium
Materials
- Synthetic Stucco
- Foundation: See Remarks
- Roof: Metal
Condition
- New construction: No
- Year built: 2007
Utilities & green energy
- Sewer: Public Sewer
- Water: Public
- Utilities for property: Water Available, See Remarks
Community & neighborhood
Security
- Security features: Fire Sprinkler System, Smoke Detector(s)
Location
- Region: Indian Beach
- Subdivision: Grande Villas at the Preserve
HOA & financial
HOA
- Has HOA: Yes
- HOA fee: $13,611 monthly
- Amenities included: Roof Maintenance, Waterfront Community, Beach Access, Beach Rights, Billiard Room, Clubhouse, Pool, Dog Park, Elevator(s), Fitness Center, Game Room, Maintenance Common Areas, Maintenance Grounds, Maintenance Roads, Management, Master Insure, Party Room, Pest Control, Security, Sewer, Storage, Street Lights, Trash, Water, No Tenant Pets, Owner Pets Only, See Remarks, Cable TV
- Association name: CAMS
- Association phone: 910-256-2021
- Second HOA fee: $4,132 monthly
- Second association name: Annual Insurance Assessment (2025's cost)
Other
Other facts
- Listing agreement: Exclusive Right To Sell
- Listing terms: Cash,Conventional
- Road surface type: Paved
Price history
| Date | Event | Price |
|---|---|---|
| 5/14/2025 | Sold | $830,000-1.2%$602/sqft |
Source: | ||
| 4/18/2025 | Contingent | $840,000$610/sqft |
Source: | ||
| 4/13/2025 | Listed for sale | $840,000+90.9%$610/sqft |
Source: | ||
| 10/20/2020 | Sold | $440,000-4.3%$319/sqft |
Source: | ||
| 9/9/2020 | Pending sale | $460,000$334/sqft |
Source: Emerald Isle Realty, Inc. #100120137 Report a problem | ||
Public tax history
| Year | Property taxes | Tax assessment |
|---|---|---|
| 2024 | $1,579 +5.5% | $435,690 |
| 2023 | $1,496 +3% | $435,690 |
| 2022 | $1,453 | $435,690 |
Find assessor info on the county website
Neighborhood: 28512
Nearby schools
GreatSchools rating
- 9/10Morehead City Primary SchoolGrades: PK-3Distance: 7.2 mi
- 8/10Morehead City Middle SchoolGrades: 6-8Distance: 9.1 mi
- 3/10West Carteret High SchoolGrades: 9-12Distance: 6.9 mi
Schools provided by the listing agent
- Elementary: Morehead City Elem
- Middle: Morehead City
- High: West Carteret
Source: Hive MLS. This data may not be complete. We recommend contacting the local school district to confirm school assignments for this home.
Get pre-qualified for a loan
At Zillow Home Loans, we can pre-qualify you in as little as 5 minutes with no impact to your credit score.An equal housing lender. NMLS #10287.
Sell for more on Zillow
Get a Zillow Showcase℠ listing at no additional cost and you could sell for .
$837,900
2% more+$16,758
With Zillow Showcase(estimated)$854,658



