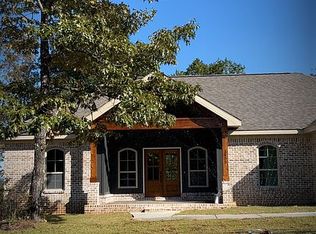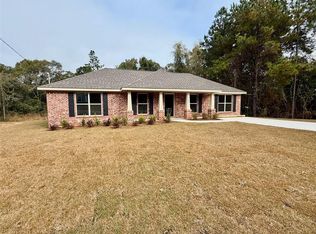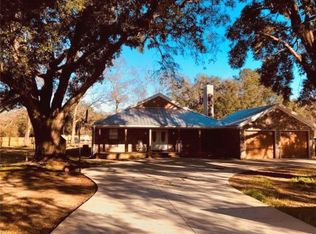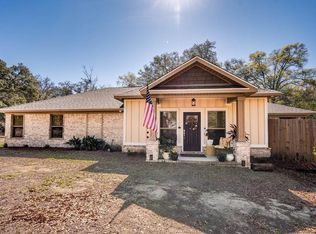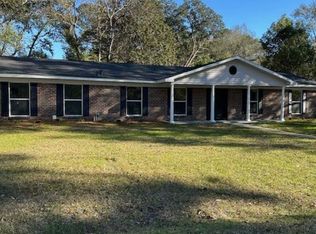Welcome to your personal peaceful paradise! This brand new, beautiful, ranch-style home is cozy, customized, and located on a quiet road. The front of the home stands out with its charming front porch trimmed in finely finished wood and a brick design above the bedroom windows. Enter into the open floor design complete with ample natural light which flows through the common areas to see the wonder of its accents. The family room is spacious with an electric fireplace ideal for a warm, quiet night at home or a fun night of entertainment. The kitchen cabinets and island are painted gray with gold fixtures and white stone countertops that perfectly compliment the marble designed backsplash. The primary bedroom is separated from the other 2 bedrooms by the common area allowing for privacy. The master bath has a double vanity and double shower heads with individual air vents while the bathtub sits just outside shower. From the bathroom, you can access the sizable walk-in closet which also has a second entryway connecting it to the laundry/mud room. The rear of the home has a covered porch alongside a covered double carport designed to keep you out of the elements while still allowing you the view of the skyline. Don't hesitate to make this house your own!
Active
$375,000
1435 Salco Rd E, Axis, AL 36505
3beds
1,689sqft
Est.:
Single Family Residence, Residential
Built in 2025
0.52 Acres Lot
$-- Zestimate®
$222/sqft
$-- HOA
What's special
Electric fireplaceOpen floor designIndividual air ventsCharming front porchGold fixturesDouble shower headsDouble vanity
- 262 days |
- 282 |
- 18 |
Zillow last checked: 8 hours ago
Listing updated: April 25, 2025 at 04:05am
Listed by:
Rashidah Saafir 251-421-6629,
Bay Estates
Source: GCMLS,MLS#: 7565201
Tour with a local agent
Facts & features
Interior
Bedrooms & bathrooms
- Bedrooms: 3
- Bathrooms: 2
- Full bathrooms: 2
Heating
- Central, Electric
Cooling
- Ceiling Fan(s), Central Air
Appliances
- Included: Dishwasher, Electric Oven, Electric Range, Electric Water Heater
- Laundry: Laundry Room, Mud Room
Features
- Double Vanity, Entrance Foyer, High Ceilings 9 ft Upper
- Flooring: Concrete
- Basement: None
- Has fireplace: Yes
- Fireplace features: Family Room
Interior area
- Total structure area: 1,689
- Total interior livable area: 1,689 sqft
Video & virtual tour
Property
Parking
- Total spaces: 2
- Parking features: Carport, Covered
- Carport spaces: 2
Accessibility
- Accessibility features: Accessible Kitchen, Accessible Kitchen Appliances
Features
- Levels: One
- Patio & porch: Covered, Front Porch, Patio
- Exterior features: Private Yard
- Pool features: None
- Spa features: None
- Fencing: None
- Has view: Yes
- View description: Trees/Woods
- Waterfront features: None
Lot
- Size: 0.52 Acres
- Features: Back Yard
Details
- Additional structures: None
- Parcel number: 1205150000002140
- Special conditions: Standard
Construction
Type & style
- Home type: SingleFamily
- Architectural style: Ranch,Traditional
- Property subtype: Single Family Residence, Residential
Materials
- Foundation: Slab
- Roof: Composition
Condition
- true
- New construction: Yes
- Year built: 2025
Utilities & green energy
- Electric: 110 Volts
- Sewer: Public Sewer
- Water: Public
- Utilities for property: Electricity Available, Sewer Available, Water Available
Green energy
- Energy efficient items: None
Community & HOA
Community
- Features: None
- Subdivision: Annabrianna
Location
- Region: Axis
Financial & listing details
- Price per square foot: $222/sqft
- Annual tax amount: $131
- Date on market: 4/23/2025
- Electric utility on property: Yes
- Road surface type: Asphalt
Estimated market value
Not available
Estimated sales range
Not available
$1,971/mo
Price history
Price history
| Date | Event | Price |
|---|---|---|
| 4/24/2025 | Listed for sale | $375,000$222/sqft |
Source: | ||
| 1/1/2025 | Listing removed | $375,000$222/sqft |
Source: | ||
| 7/31/2024 | Listed for sale | $375,000$222/sqft |
Source: | ||
Public tax history
Public tax history
Tax history is unavailable.BuyAbility℠ payment
Est. payment
$2,096/mo
Principal & interest
$1802
Property taxes
$163
Home insurance
$131
Climate risks
Neighborhood: 36505
Nearby schools
GreatSchools rating
- 8/10North Mobile County Middle SchoolGrades: PK-8Distance: 0.3 mi
- 4/10Citronelle High SchoolGrades: 9-12Distance: 13.3 mi
Schools provided by the listing agent
- Middle: North Mobile County
- High: Citronelle
Source: GCMLS. This data may not be complete. We recommend contacting the local school district to confirm school assignments for this home.
- Loading
- Loading
