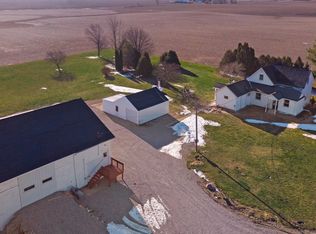Closed
$250,000
1435 S 400th Rd E, Flora, IN 46929
3beds
1,920sqft
Single Family Residence
Built in 1904
2 Acres Lot
$278,200 Zestimate®
$--/sqft
$1,512 Estimated rent
Home value
$278,200
$262,000 - $298,000
$1,512/mo
Zestimate® history
Loading...
Owner options
Explore your selling options
What's special
Situated on 2 acres in Carroll County is this beautiful mini-farm offering a 60x40 barn and a 1-car detached garage. So many possibilities with this property! Amazing location just outside Flora and within 25 minutes from Lafayette, Frankfort and Kokomo. The detached garage offers parking for one plus a bonus area for storage. The barn has so much to offer including having a concrete floor, is heated and cooled, provides a huge workshop with built-in shelving, has a full bathroom, a large office and double doors that open for parking - plus so much more! The house has three bedrooms plus a loft and a remodeled bathroom with nearly 2,000 square feet of living space. The great room has a wood-burning stove and there is a formal dining room, perfect for large gatherings! You will love all of the natural light coming into the kitchen that also provides tons of cabinet and counter space and a beautiful ceramic tile backsplash. Additional features include a patio, covered front porch, large laundry room, large updated bathroom with twin sinks, and so much more! New HVAC in 2018.
Zillow last checked: 8 hours ago
Listing updated: June 05, 2023 at 01:23pm
Listed by:
Felecia L Livingston Agt:765-426-4130,
Keller Williams Indy Metro NE,
Erin Romanski,
Keller Williams Indy Metro NE
Bought with:
Alyssa Richey, RB18001283
Miles Realty Group
Source: IRMLS,MLS#: 202308580
Facts & features
Interior
Bedrooms & bathrooms
- Bedrooms: 3
- Bathrooms: 1
- Full bathrooms: 1
- Main level bedrooms: 1
Bedroom 1
- Level: Main
Bedroom 2
- Level: Upper
Dining room
- Level: Main
- Area: 180
- Dimensions: 15 x 12
Kitchen
- Level: Main
- Area: 196
- Dimensions: 14 x 14
Living room
- Level: Main
- Area: 375
- Dimensions: 15 x 25
Heating
- Natural Gas, Wood, Forced Air
Cooling
- Central Air
Appliances
- Included: Dishwasher, Microwave, Refrigerator, Washer, Dryer-Electric, Electric Oven, Electric Range, Water Softener Rented
- Laundry: Main Level
Features
- Laminate Counters, Double Vanity, Tub/Shower Combination, Formal Dining Room
- Flooring: Carpet, Laminate, Vinyl
- Windows: Blinds
- Basement: Partial,Unfinished,Block
- Has fireplace: No
- Fireplace features: Living Room, Wood Burning Stove
Interior area
- Total structure area: 2,088
- Total interior livable area: 1,920 sqft
- Finished area above ground: 1,920
- Finished area below ground: 0
Property
Parking
- Total spaces: 1
- Parking features: Detached, Garage Door Opener, Gravel
- Garage spaces: 1
- Has uncovered spaces: Yes
Features
- Levels: Two
- Stories: 2
- Patio & porch: Patio, Porch Covered
- Fencing: None
Lot
- Size: 2 Acres
- Features: Level, 0-2.9999, Rural
Details
- Additional structures: Barn
- Parcel number: 080917000006.000004
Construction
Type & style
- Home type: SingleFamily
- Architectural style: Traditional
- Property subtype: Single Family Residence
Materials
- Vinyl Siding
- Roof: Shingle
Condition
- New construction: No
- Year built: 1904
Utilities & green energy
- Sewer: Septic Tank
- Water: Well
Community & neighborhood
Community
- Community features: None
Location
- Region: Flora
- Subdivision: None
Other
Other facts
- Listing terms: Cash,Conventional,VA Loan
Price history
| Date | Event | Price |
|---|---|---|
| 6/5/2023 | Sold | $250,000 |
Source: | ||
| 5/19/2023 | Pending sale | $250,000 |
Source: | ||
| 4/27/2023 | Price change | $250,000-3.8% |
Source: | ||
| 3/24/2023 | Listed for sale | $260,000 |
Source: | ||
Public tax history
Tax history is unavailable.
Neighborhood: 46929
Nearby schools
GreatSchools rating
- 7/10Carroll ElementaryGrades: PK-6Distance: 2.1 mi
- 7/10Carroll Junior High SchoolGrades: 7-8Distance: 2.2 mi
- 8/10Carroll Jr-Sr High SchoolGrades: 9-12Distance: 2.2 mi
Schools provided by the listing agent
- Elementary: Carroll
- Middle: Carroll
- High: Carroll
- District: Carroll Cons. School Corp.
Source: IRMLS. This data may not be complete. We recommend contacting the local school district to confirm school assignments for this home.

Get pre-qualified for a loan
At Zillow Home Loans, we can pre-qualify you in as little as 5 minutes with no impact to your credit score.An equal housing lender. NMLS #10287.
