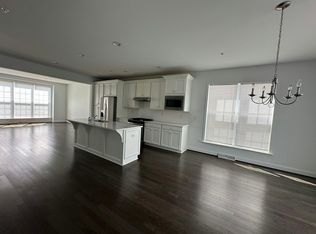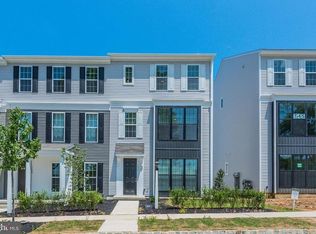Sold for $400,000 on 04/30/24
$400,000
1435 Ruth Way, Mechanicsburg, PA 17055
3beds
2,136sqft
Townhouse
Built in 2019
-- sqft lot
$416,100 Zestimate®
$187/sqft
$2,294 Estimated rent
Home value
$416,100
$395,000 - $437,000
$2,294/mo
Zestimate® history
Loading...
Owner options
Explore your selling options
What's special
Discover the epitome of contemporary living in this immaculate 3-bedroom end unit, constructed in 2019 and showcasing the best of Arcona's offerings. With 9-foot ceilings and floor-to-ceiling windows, this home invites abundant natural light, creating a bright and airy atmosphere. The lower-level entry sets the stage for a warm welcome offering a spacious foyer, an office or sitting room, storage space and convenient indoor access to an oversized 2-car garage. On the main floor the heart of the home boasts a designer kitchen with a prep island, adorned with beautiful white cabinetry, quartz countertops, stainless steel appliances, and a captivating tile backsplash. Hardwood floors grace the open floor plan, seamlessly connecting the living spaces. Ascend to the upper floor, where the Primary owner's suite awaits, featuring an oversized walk-in closet and a private bathroom with a large double vanity. Additional upper floor highlights include two bedrooms with a full bath, a dedicated laundry room, and generous closet space throughout. You’ll notice the custom Benjamin Moore paint, custom Bali & Levelor Blinds, and KitchenAid dual zone wine refrigerator! Beyond the impeccable interiors, Arcona presents a community enriched with lush parks, artisan dining, exclusive shopping, and local coffee, all just steps from your door. Immerse yourself in the natural playground of TerraPark or explore over 10 miles of paved neighborhood walking trails. Stay active at the Arcona Athletic Club, savor outdoor dining at THEA, or indulge in the offerings of the Spring Gate Winery and Beer Garden. This property seamlessly blends comfort, style, and convenience. Schedule a showing today and explore what Arcona has to offer!
Zillow last checked: 8 hours ago
Listing updated: April 30, 2024 at 02:14am
Listed by:
Jake Scott 717-850-1617,
Turn Key Realty Group
Bought with:
JENNIFER DEBERNARDIS, 5008406
Coldwell Banker Realty
BARBARA GRAY, RS329737
Coldwell Banker Realty
Source: Bright MLS,MLS#: PACB2028774
Facts & features
Interior
Bedrooms & bathrooms
- Bedrooms: 3
- Bathrooms: 3
- Full bathrooms: 2
- 1/2 bathrooms: 1
Basement
- Area: 0
Heating
- Forced Air, Natural Gas
Cooling
- Central Air, Natural Gas
Appliances
- Included: Oven/Range - Gas, Microwave, Dishwasher, Disposal, Self Cleaning Oven, Stainless Steel Appliance(s), Electric Water Heater
- Laundry: Hookup, Upper Level, Washer/Dryer Hookups Only, Laundry Room
Features
- Breakfast Area, Dining Area, Eat-in Kitchen, Formal/Separate Dining Room, Combination Kitchen/Dining, Combination Dining/Living, Open Floorplan, Kitchen Island, Kitchen - Gourmet, Primary Bath(s), Recessed Lighting, Walk-In Closet(s), Upgraded Countertops, Wine Storage, Built-in Features, Dry Wall, 9'+ Ceilings
- Flooring: Carpet, Vinyl, Hardwood, Tile/Brick
- Basement: Finished
- Has fireplace: No
Interior area
- Total structure area: 2,136
- Total interior livable area: 2,136 sqft
- Finished area above ground: 2,136
- Finished area below ground: 0
Property
Parking
- Total spaces: 2
- Parking features: Garage Door Opener, Built In, Inside Entrance, Garage Faces Rear, Oversized, Free, Driveway, Asphalt, Off Street, Attached
- Attached garage spaces: 2
- Has uncovered spaces: Yes
Accessibility
- Accessibility features: Doors - Swing In
Features
- Levels: Three
- Stories: 3
- Patio & porch: Porch
- Exterior features: Lighting, Sidewalks, Balcony
- Pool features: Community
- Has view: Yes
- View description: Garden
Lot
- Features: Cleared, Landscaped
Details
- Additional structures: Above Grade, Below Grade
- Parcel number: 13100256222U347
- Zoning: RESIDENTIAL
- Special conditions: Standard
Construction
Type & style
- Home type: Townhouse
- Architectural style: Contemporary
- Property subtype: Townhouse
Materials
- Vinyl Siding, Stick Built
- Foundation: Slab
- Roof: Asphalt
Condition
- New construction: No
- Year built: 2019
Details
- Builder model: The Cohen
- Builder name: Charter Homes & Neighborhoods
Utilities & green energy
- Electric: 200+ Amp Service
- Sewer: Public Sewer
- Water: Public
Community & neighborhood
Security
- Security features: Smoke Detector(s), Carbon Monoxide Detector(s)
Location
- Region: Mechanicsburg
- Subdivision: Arcona
- Municipality: LOWER ALLEN TWP
HOA & financial
HOA
- Has HOA: Yes
- HOA fee: $106 monthly
- Amenities included: Fitness Center, Jogging Path, Bike Trail, Common Grounds
- Services included: Common Area Maintenance, Maintenance Grounds, Snow Removal
Other
Other facts
- Listing agreement: Exclusive Right To Sell
- Listing terms: Conventional,VA Loan,FHA,Cash
- Ownership: Fee Simple
Price history
| Date | Event | Price |
|---|---|---|
| 4/30/2024 | Sold | $400,000$187/sqft |
Source: | ||
| 3/21/2024 | Pending sale | $400,000$187/sqft |
Source: | ||
| 3/11/2024 | Listed for sale | $400,000+29.5%$187/sqft |
Source: | ||
| 8/12/2019 | Sold | $308,990$145/sqft |
Source: Public Record Report a problem | ||
| 5/17/2019 | Listed for sale | $308,990$145/sqft |
Source: Charter Homes & Neighborhoods Report a problem | ||
Public tax history
| Year | Property taxes | Tax assessment |
|---|---|---|
| 2025 | $5,806 +6.3% | $274,100 |
| 2024 | $5,461 +2.6% | $274,100 |
| 2023 | $5,322 +1.6% | $274,100 |
Find assessor info on the county website
Neighborhood: 17055
Nearby schools
GreatSchools rating
- 5/10Rossmoyne El SchoolGrades: K-5Distance: 0.8 mi
- 7/10Allen Middle SchoolGrades: 6-8Distance: 1.6 mi
- 7/10Cedar Cliff High SchoolGrades: 9-12Distance: 3.4 mi
Schools provided by the listing agent
- High: Cedar Cliff
- District: West Shore
Source: Bright MLS. This data may not be complete. We recommend contacting the local school district to confirm school assignments for this home.

Get pre-qualified for a loan
At Zillow Home Loans, we can pre-qualify you in as little as 5 minutes with no impact to your credit score.An equal housing lender. NMLS #10287.
Sell for more on Zillow
Get a free Zillow Showcase℠ listing and you could sell for .
$416,100
2% more+ $8,322
With Zillow Showcase(estimated)
$424,422
