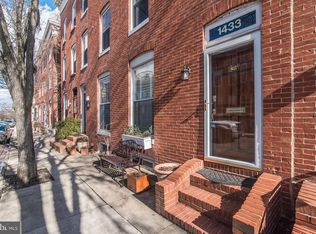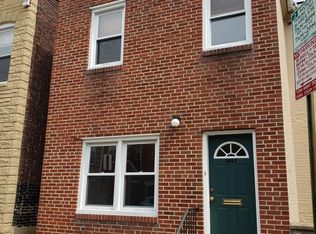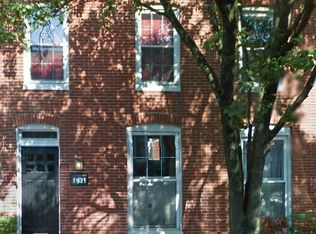Sold for $880,000
$880,000
1435 Riverside Ave, Baltimore, MD 21230
5beds
3,070sqft
Townhouse
Built in 1885
1,350 Square Feet Lot
$867,400 Zestimate®
$287/sqft
$4,440 Estimated rent
Home value
$867,400
$746,000 - $1.01M
$4,440/mo
Zestimate® history
Loading...
Owner options
Explore your selling options
What's special
John Bolster-New Renaissance Presents 1435 Riverside Ave. Newly completed GORGOUS " CHAP "renovation. Home features over 3000 square feet of finished living space, 5 bedrooms,5.5 baths and 2 car parking. Perched at the TOP of the peninsula the roof top terrace gives AMAZING 360 views of the harbor.
Zillow last checked: 8 hours ago
Listing updated: March 18, 2025 at 11:33am
Listed by:
Stephen Strohecker 410-804-1325,
Berkshire Hathaway HomeServices PenFed Realty,
Co-Listing Agent: Zach Schafer 443-904-6401,
Berkshire Hathaway HomeServices PenFed Realty
Bought with:
Bryan Schafer, 0225271554
Compass
Source: Bright MLS,MLS#: MDBA2154742
Facts & features
Interior
Bedrooms & bathrooms
- Bedrooms: 5
- Bathrooms: 6
- Full bathrooms: 5
- 1/2 bathrooms: 1
- Main level bathrooms: 1
Basement
- Description: Percent Finished: 100.0
- Area: 795
Heating
- Forced Air, Zoned, Natural Gas
Cooling
- Ceiling Fan(s), Central Air, ENERGY STAR Qualified Equipment, Multi Units, Roof Mounted, Zoned, Electric
Appliances
- Included: Built-In Range, Dishwasher, Disposal, Dryer, Energy Efficient Appliances, ENERGY STAR Qualified Washer, Ice Maker, Microwave, Refrigerator, Stainless Steel Appliance(s), Washer, Tankless Water Heater
- Laundry: Upper Level
Features
- Bathroom - Tub Shower, Bathroom - Walk-In Shower, Breakfast Area, Built-in Features, Ceiling Fan(s), Combination Kitchen/Dining, Crown Molding, Open Floorplan, Eat-in Kitchen, Kitchen - Gourmet, Kitchen Island, Primary Bath(s), Recessed Lighting, Upgraded Countertops, Wainscotting, Walk-In Closet(s), 9'+ Ceilings, Dry Wall
- Flooring: Ceramic Tile, Tile/Brick, Wood
- Windows: Casement, Double Hung, Screens, Skylight(s), Wood Frames, Window Treatments
- Basement: Full,Drainage System,Finished,Windows
- Has fireplace: No
Interior area
- Total structure area: 3,095
- Total interior livable area: 3,070 sqft
- Finished area above ground: 2,300
- Finished area below ground: 770
Property
Parking
- Total spaces: 4
- Parking features: Concrete, Lighted, Driveway, Off Street
- Uncovered spaces: 2
Accessibility
- Accessibility features: Accessible Hallway(s)
Features
- Levels: Three
- Stories: 3
- Patio & porch: Patio, Brick, Roof Deck
- Exterior features: Rain Gutters, Sidewalks, Other
- Pool features: Community
- Has view: Yes
- View description: City, Harbor, River, Scenic Vista
- Has water view: Yes
- Water view: Harbor,River
Lot
- Size: 1,350 sqft
Details
- Additional structures: Above Grade, Below Grade
- Parcel number: 0324071930 008
- Zoning: R-8
- Special conditions: Standard
Construction
Type & style
- Home type: Townhouse
- Architectural style: Federal
- Property subtype: Townhouse
Materials
- Brick, Masonry
- Foundation: Block, Brick/Mortar
- Roof: Rubber
Condition
- Excellent
- New construction: No
- Year built: 1885
Details
- Builder model: New Renaissance
Utilities & green energy
- Electric: 200+ Amp Service
- Sewer: Public Sewer
- Water: Public
- Utilities for property: Cable Connected, Natural Gas Available, DSL
Community & neighborhood
Location
- Region: Baltimore
- Subdivision: Federal Hill Historic District
- Municipality: Baltimore City
Other
Other facts
- Listing agreement: Exclusive Right To Sell
- Ownership: Fee Simple
Price history
| Date | Event | Price |
|---|---|---|
| 3/18/2025 | Sold | $880,000-1.7%$287/sqft |
Source: | ||
| 2/24/2025 | Pending sale | $895,000$292/sqft |
Source: | ||
| 4/12/2019 | Listing removed | $2,400$1/sqft |
Source: Berkshire Hathaway HomeServices PenFed Realty Report a problem | ||
| 4/5/2019 | Listed for rent | $2,400$1/sqft |
Source: Berkshire Hathaway HomeServices PenFed Realty Report a problem | ||
Public tax history
| Year | Property taxes | Tax assessment |
|---|---|---|
| 2025 | -- | $816,000 +171% |
| 2024 | $7,105 +1.8% | $301,067 +1.8% |
| 2023 | $6,981 | $295,800 |
Find assessor info on the county website
Neighborhood: Riverside
Nearby schools
GreatSchools rating
- 7/10Thomas Johnson Elementary SchoolGrades: PK-8Distance: 0.2 mi
- 1/10Digital Harbor High SchoolGrades: 9-12Distance: 0.2 mi
- 5/10The Crossroads SchoolGrades: 6-8Distance: 0.8 mi
Schools provided by the listing agent
- District: Baltimore City Public Schools
Source: Bright MLS. This data may not be complete. We recommend contacting the local school district to confirm school assignments for this home.
Get a cash offer in 3 minutes
Find out how much your home could sell for in as little as 3 minutes with a no-obligation cash offer.
Estimated market value$867,400
Get a cash offer in 3 minutes
Find out how much your home could sell for in as little as 3 minutes with a no-obligation cash offer.
Estimated market value
$867,400


