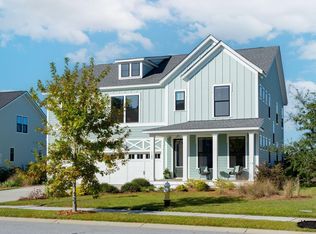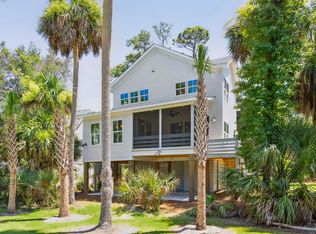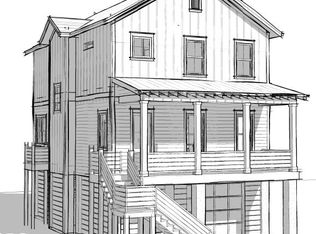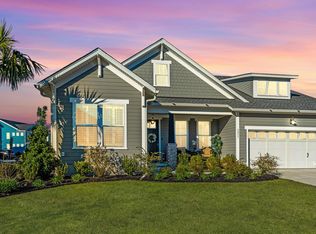Closed
$970,000
1435 Rivers Cotton Rd, Charleston, SC 29412
4beds
3,159sqft
Single Family Residence
Built in 2021
9,147.6 Square Feet Lot
$1,087,900 Zestimate®
$307/sqft
$5,357 Estimated rent
Home value
$1,087,900
$1.03M - $1.15M
$5,357/mo
Zestimate® history
Loading...
Owner options
Explore your selling options
What's special
Luxurious living on James Island! This exquisite Bennetts Bluff home is a true masterpiece, exuding elegance and charm from every angle. Situated on a meticulously landscaped lot, the striking exterior and vibrant flowers create a captivating first impression. Step onto the inviting front porch, where you can relax and soak in the beauty of your surroundings.As you enter the home, a sense of sophistication envelops you. The spacious home office, adorned with glass French doors, offers a serene space to work or indulge in quiet contemplation while enjoying views of the front porch. Adjacent to the office, the formal dining space wows with its refined ambiance with coffered ceiling and privacy windows.Prepare to be amazed by the gourmet kitchen, a dream come true forany culinary enthusiast. Featuring sleek modern cabinets, quartz countertops, and a stacked tile backsplash, this kitchen seamlessly blends style and functionality. The large central island with counter seating becomes the heart of the home. Equipped with top-of-the-line stainless steel appliances, a gas range, and built-in wall oven and microwave, meal preparation becomes a pleasurable experience. The living space is nothing short of awe-inspiring. Soaring, double-height coffered ceilings create an expansive and open atmosphere, while walls of windows invite abundant natural light to illuminate the room. The elegant gas fireplace and built-in shelving contribute to the cozy ambiance, perfect for unwinding after a long day. A convenient half bath in the hallway ensures ease and accessibility, while a drop zone leads to the two-car garage, providing ample storage space. Ascend the stairs to discover the tranquil primary suite, an oasis of relaxation. Complete with a tray ceiling, private porch overlooking the serene pond, dual vanities, a spacious walk-in closet, and a large tiled shower, this retreat offers the ultimate in luxury and comfort. An ensuite guest room, two additional bedrooms, a full bathroom, and generous storage space complete the second floor, providing room for the whole family. Step outside and indulge in the epitome of outdoor living. The screened-in back porch and patio beckon you to embrace the joys of al fresco dining, whether grilling up a feast or gathering around a cozy fire pit. The meticulously landscaped yard leads to a tranquil pond, offering a serene space to relax and unwind amidst nature's beauty. Bennetts Bluff offers an array of amenities to enhance your lifestyle. Here you will find a playground, a picnic pavilion, and a private dock on the waters of Clark Sound. Situated in a prime location, this remarkable property is just moments away from everyday conveniences. Publix and other shops and restaurants are a mere 2.8 miles away, ensuring that you have everything you need within reach. Explore the natural wonders of James Island County Park, located a short 3.9 miles away, or venture further to the medical district on the peninsula, only 6.3 miles away. For beach lovers, Folly Beach awaits just 7.6 miles from your doorstep, offering sun, sand, and surf. When travel beckons, Charleston International Airport is a convenient 17.6-mile journey. Don't let this rare opportunity slip through your fingers. Schedule your showing today and start living the life of your dreams at Bennetts Bluff. Luxury, tranquility, and exclusivity await you in one of the most sought-after communities in the area.
Zillow last checked: 8 hours ago
Listing updated: April 23, 2024 at 03:13pm
Listed by:
Matt O'Neill Real Estate
Bought with:
RE/MAX Southern Shores
Source: CTMLS,MLS#: 23016558
Facts & features
Interior
Bedrooms & bathrooms
- Bedrooms: 4
- Bathrooms: 4
- Full bathrooms: 3
- 1/2 bathrooms: 1
Heating
- Electric
Cooling
- Central Air
Appliances
- Laundry: Washer Hookup, Laundry Room
Features
- Ceiling - Smooth, Tray Ceiling(s), High Ceilings, Kitchen Island, Walk-In Closet(s), Eat-in Kitchen, Entrance Foyer, Pantry
- Flooring: Carpet, Ceramic Tile, Wood
- Number of fireplaces: 1
- Fireplace features: Gas, Great Room, One
Interior area
- Total structure area: 3,159
- Total interior livable area: 3,159 sqft
Property
Parking
- Total spaces: 2
- Parking features: Garage, Attached, Garage Door Opener
- Attached garage spaces: 2
Features
- Levels: Two
- Stories: 2
- Patio & porch: Patio, Front Porch, Screened
- Exterior features: Balcony, Lawn Irrigation
- Waterfront features: Pond
Lot
- Size: 9,147 sqft
- Features: 0 - .5 Acre, Interior Lot
Details
- Parcel number: 4280000352
Construction
Type & style
- Home type: SingleFamily
- Architectural style: Traditional
- Property subtype: Single Family Residence
Materials
- Cement Siding
- Foundation: Raised
- Roof: Architectural,Asphalt
Condition
- New construction: No
- Year built: 2021
Utilities & green energy
- Sewer: Public Sewer
- Water: Public
- Utilities for property: Charleston Water Service, Dominion Energy
Community & neighborhood
Community
- Community features: Dock Facilities, Park, Trash
Location
- Region: Charleston
- Subdivision: Bennetts Bluff
Other
Other facts
- Listing terms: Any
Price history
| Date | Event | Price |
|---|---|---|
| 9/1/2023 | Sold | $970,000-0.5%$307/sqft |
Source: | ||
| 7/23/2023 | Contingent | $975,000$309/sqft |
Source: | ||
| 7/21/2023 | Listed for sale | $975,000-10.6%$309/sqft |
Source: | ||
| 6/30/2023 | Listing removed | -- |
Source: | ||
| 6/21/2023 | Contingent | $1,090,000$345/sqft |
Source: | ||
Public tax history
| Year | Property taxes | Tax assessment |
|---|---|---|
| 2024 | $16,656 +415.3% | $58,200 +124% |
| 2023 | $3,233 +2.9% | $25,980 |
| 2022 | $3,143 +641.9% | $25,980 +655.2% |
Find assessor info on the county website
Neighborhood: 29412
Nearby schools
GreatSchools rating
- 5/10Stiles Point Elementary SchoolGrades: PK-5Distance: 1.1 mi
- 8/10Camp Road MiddleGrades: 6-8Distance: 2.3 mi
- 9/10James Island Charter High SchoolGrades: 9-12Distance: 0.6 mi
Schools provided by the listing agent
- Elementary: Stiles Point
- Middle: Camp Road
- High: James Island Charter
Source: CTMLS. This data may not be complete. We recommend contacting the local school district to confirm school assignments for this home.
Get a cash offer in 3 minutes
Find out how much your home could sell for in as little as 3 minutes with a no-obligation cash offer.
Estimated market value$1,087,900
Get a cash offer in 3 minutes
Find out how much your home could sell for in as little as 3 minutes with a no-obligation cash offer.
Estimated market value
$1,087,900



