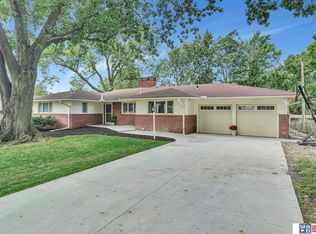Sold for $340,000 on 05/30/25
$340,000
1435 Ridgeway Rd, Lincoln, NE 68506
4beds
3,114sqft
Single Family Residence
Built in 1952
0.25 Acres Lot
$349,500 Zestimate®
$109/sqft
$2,479 Estimated rent
Home value
$349,500
$315,000 - $388,000
$2,479/mo
Zestimate® history
Loading...
Owner options
Explore your selling options
What's special
Unique opportunity here for a lucky home buyer! This ranch style home offers 1914 sqft on the main level, has 4 bedrooms, 3 bathrooms, a big sunroom with heated tile floor, main floor and basement laundry options, attached garage with pass through garage doors, and a must see huge 30'x30' 900 sqft garage/workshop with 10' high ceilings, heat and 220 power. The home has a stone wood burning fireplace upstairs, wood floors, main dining area, multipurpose room off the kitchen, and all the kitchen appliances are included. The basement is good size as well with another fireplace, has a rec room plus a bathroom and 4th bedroom, another laundry area with washer & dryer, tons of storage, cedar closet, water softener, and an area that could be used as a workout/craft area. To go with the amazing detached garage is a shed & chicken coop, garden area, underground sprinklers, large shade trees, and a fenced in yard. Call today to schedule your private showing before this home is off the market!
Zillow last checked: 8 hours ago
Listing updated: June 06, 2025 at 09:07am
Listed by:
Theron Ahlman 402-580-2116,
Avid Realty
Bought with:
Debbie Schroder, 20160337
REMAX Concepts
Source: GPRMLS,MLS#: 22510191
Facts & features
Interior
Bedrooms & bathrooms
- Bedrooms: 4
- Bathrooms: 3
- Full bathrooms: 1
- 3/4 bathrooms: 1
- 1/2 bathrooms: 1
- Main level bathrooms: 2
Primary bedroom
- Level: Main
Bedroom 2
- Level: Main
Bedroom 3
- Level: Main
Bedroom 4
- Level: Basement
Dining room
- Level: Main
Family room
- Level: Main
Kitchen
- Level: Main
Living room
- Level: Main
Basement
- Area: 1386
Heating
- Natural Gas, Forced Air, Wall Furnace
Cooling
- Central Air, Other
Appliances
- Included: Range, Refrigerator, Washer, Dishwasher, Dryer, Microwave
Features
- Flooring: Wood, Carpet, Laminate, Ceramic Tile
- Basement: Daylight
- Number of fireplaces: 2
- Fireplace features: Wood Burning
Interior area
- Total structure area: 3,114
- Total interior livable area: 3,114 sqft
- Finished area above ground: 1,914
- Finished area below ground: 1,200
Property
Parking
- Total spaces: 3
- Parking features: Attached
- Attached garage spaces: 3
Features
- Patio & porch: Patio
- Fencing: Chain Link
Lot
- Size: 0.25 Acres
- Dimensions: 80 x 135
- Features: Up to 1/4 Acre., City Lot, Curb and Gutter
Details
- Parcel number: 1732101023000
Construction
Type & style
- Home type: SingleFamily
- Architectural style: Ranch
- Property subtype: Single Family Residence
Materials
- Stone
- Foundation: Block
- Roof: Composition
Condition
- Not New and NOT a Model
- New construction: No
- Year built: 1952
Utilities & green energy
- Sewer: Public Sewer
- Water: Public
Community & neighborhood
Location
- Region: Lincoln
- Subdivision: Devaney
Other
Other facts
- Listing terms: VA Loan,FHA,Conventional,Cash
- Ownership: Fee Simple
Price history
| Date | Event | Price |
|---|---|---|
| 5/30/2025 | Sold | $340,000-2.8%$109/sqft |
Source: | ||
| 5/2/2025 | Pending sale | $349,750$112/sqft |
Source: | ||
| 4/24/2025 | Listed for sale | $349,750+130.1%$112/sqft |
Source: | ||
| 6/1/2006 | Sold | $152,000+10.1%$49/sqft |
Source: Public Record Report a problem | ||
| 8/23/2002 | Sold | $138,000$44/sqft |
Source: Public Record Report a problem | ||
Public tax history
| Year | Property taxes | Tax assessment |
|---|---|---|
| 2024 | $4,271 -11.9% | $305,900 +5.7% |
| 2023 | $4,850 +7% | $289,400 +26.9% |
| 2022 | $4,534 -0.2% | $228,000 |
Find assessor info on the county website
Neighborhood: 40th & A
Nearby schools
GreatSchools rating
- 6/10Holmes Elementary SchoolGrades: PK-5Distance: 0.5 mi
- 4/10Lefler Middle SchoolGrades: 6-8Distance: 0.4 mi
- 4/10Lincoln Southeast High SchoolGrades: 9-12Distance: 1.2 mi
Schools provided by the listing agent
- Elementary: Holmes
- Middle: Lefler
- High: Lincoln Southeast
- District: Lincoln Public Schools
Source: GPRMLS. This data may not be complete. We recommend contacting the local school district to confirm school assignments for this home.

Get pre-qualified for a loan
At Zillow Home Loans, we can pre-qualify you in as little as 5 minutes with no impact to your credit score.An equal housing lender. NMLS #10287.
