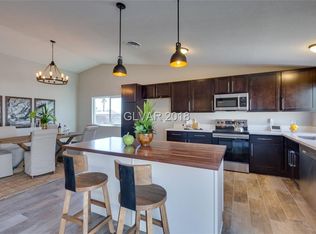Closed
$633,000
1435 Rawhide Rd, Boulder City, NV 89005
4beds
2,086sqft
Single Family Residence
Built in 1974
8,276.4 Square Feet Lot
$621,300 Zestimate®
$303/sqft
$2,655 Estimated rent
Home value
$621,300
$565,000 - $683,000
$2,655/mo
Zestimate® history
Loading...
Owner options
Explore your selling options
What's special
Welcome to this stunning, fully remodeled 4-bedroom, 2.5-bathroom home located in Boulder City, Nevada. From top to bottom, this home has been thoughtfully renovated to offer a contemporary feel with all the modern touches you’ve been searching for.
Step inside to discover spacious living areas flooded with natural light, enhanced by sleek finishes. The sparkling bathrooms boast elegant fixtures, and the modern kitchen is a chef’s dream—featuring high-end appliances, custom cabinetry, and plenty of counter space for meal prep and entertaining. Enjoy outdoor living at its finest with a generously sized yard, perfect for family gatherings, gardening, or simply relaxing in privacy. Plus, there’s plenty of room for RV parking, making it the ideal spot for adventure seekers and outdoor enthusiasts.
This home is a true masterpiece, blending contemporary style with functionality. Don’t miss your chance to own this exceptional property in Boulder City—schedule your showing today!
Zillow last checked: 8 hours ago
Listing updated: May 05, 2025 at 05:23pm
Listed by:
Shana Rudd S.0055590 702-293-0000,
Desert Sun Realty
Bought with:
Cynthia Bruno, S.0189601
Signature Real Estate Group
Source: LVR,MLS#: 2666909 Originating MLS: Greater Las Vegas Association of Realtors Inc
Originating MLS: Greater Las Vegas Association of Realtors Inc
Facts & features
Interior
Bedrooms & bathrooms
- Bedrooms: 4
- Bathrooms: 3
- Full bathrooms: 1
- 3/4 bathrooms: 1
- 1/2 bathrooms: 1
Primary bedroom
- Description: Ceiling Light,Custom Closet,Walk-In Closet(s)
- Dimensions: 13x13
Bedroom 2
- Description: Closet
- Dimensions: 12x9
Bedroom 3
- Description: Closet
- Dimensions: 12x10
Bedroom 4
- Description: Closet
- Dimensions: 12x10
Family room
- Description: Separate Family Room
- Dimensions: 12x18
Kitchen
- Description: Custom Cabinets,Luxury Vinyl Plank,Marble/Stone Countertops
- Dimensions: 14x10
Living room
- Description: Formal
- Dimensions: 17x18
Heating
- Central, Gas
Cooling
- Central Air, Electric
Appliances
- Included: Electric Range, Disposal, Microwave, Refrigerator
- Laundry: Gas Dryer Hookup, In Garage
Features
- Ceiling Fan(s)
- Flooring: Carpet, Luxury Vinyl Plank
- Has fireplace: No
Interior area
- Total structure area: 2,086
- Total interior livable area: 2,086 sqft
Property
Parking
- Total spaces: 2
- Parking features: Attached, Garage, Private, RV Potential, RV Access/Parking
- Attached garage spaces: 2
Features
- Stories: 2
- Patio & porch: Patio, Porch
- Exterior features: Porch, Patio, Sprinkler/Irrigation
- Fencing: Block,Back Yard
Lot
- Size: 8,276 sqft
- Features: Drip Irrigation/Bubblers, Desert Landscaping, Landscaped, Sprinklers Timer, < 1/4 Acre
Details
- Parcel number: 18610216020
- Zoning description: Single Family
- Horse amenities: None
Construction
Type & style
- Home type: SingleFamily
- Architectural style: Two Story
- Property subtype: Single Family Residence
Materials
- Roof: Composition,Shingle
Condition
- Excellent,Resale
- Year built: 1974
Utilities & green energy
- Electric: Photovoltaics None
- Sewer: Public Sewer
- Water: Public
- Utilities for property: Underground Utilities
Community & neighborhood
Location
- Region: Boulder City
- Subdivision: Boulder City #6 Lewis Homes Aka Bc #21
Other
Other facts
- Listing agreement: Exclusive Agency
- Listing terms: Cash,Conventional,FHA
Price history
| Date | Event | Price |
|---|---|---|
| 5/5/2025 | Sold | $633,000-2.5%$303/sqft |
Source: | ||
| 4/2/2025 | Contingent | $649,500$311/sqft |
Source: | ||
| 3/20/2025 | Listed for sale | $649,500+49.3%$311/sqft |
Source: | ||
| 10/30/2024 | Sold | $435,000$209/sqft |
Source: Public Record Report a problem | ||
Public tax history
| Year | Property taxes | Tax assessment |
|---|---|---|
| 2025 | $1,586 +11.3% | $80,580 +20.3% |
| 2024 | $1,425 +2.8% | $67,009 +10.6% |
| 2023 | $1,385 +0.1% | $60,562 +7.7% |
Find assessor info on the county website
Neighborhood: 89005
Nearby schools
GreatSchools rating
- NAAndrew Mitchell Elementary SchoolGrades: PK-5Distance: 1.1 mi
- 8/10Elton M Garrett Junior High SchoolGrades: 6-8Distance: 0.8 mi
- 6/10Boulder City High SchoolGrades: 9-12Distance: 0.9 mi
Schools provided by the listing agent
- Elementary: Mitchell,King, Martha
- Middle: Garrett Elton M.
- High: Boulder City
Source: LVR. This data may not be complete. We recommend contacting the local school district to confirm school assignments for this home.

Get pre-qualified for a loan
At Zillow Home Loans, we can pre-qualify you in as little as 5 minutes with no impact to your credit score.An equal housing lender. NMLS #10287.
Sell for more on Zillow
Get a free Zillow Showcase℠ listing and you could sell for .
$621,300
2% more+ $12,426
With Zillow Showcase(estimated)
$633,726