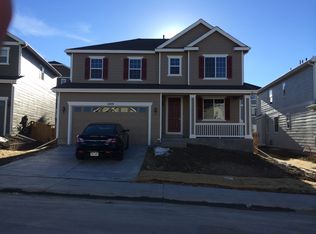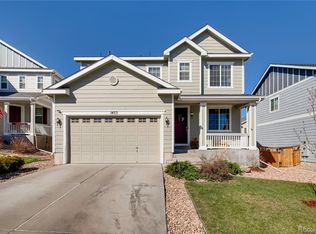Don't miss this amazing two story home located in The Meadows featuring 5 bedrooms plus a loft and three car garage! Kitchen is finished with 42" cabinets, granite counters, stainless steel appliances, and gas cooktop. Brand new carpet and hardwood floors throughout the home. Four bedrooms on second level with a spacious master suite featuring an updated 5 piece bath, under mount sinks, and dual walk-in closets. Great floor plan with kitchen open to family room and a backyard perfect for entertaining. Quick five minute walk to Bison Park and Clear Sky Elementary. Call today to schedule your private tour.
This property is off market, which means it's not currently listed for sale or rent on Zillow. This may be different from what's available on other websites or public sources.


