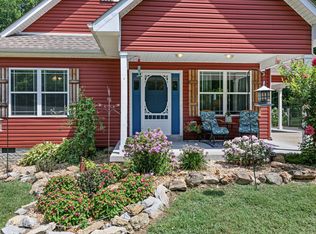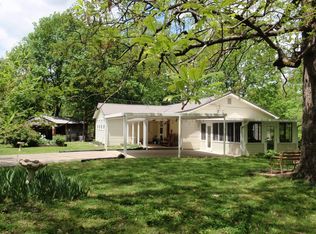Closed
$460,000
1435 Petty Rd, White Bluff, TN 37187
3beds
1,899sqft
Single Family Residence, Residential
Built in 2015
1.66 Acres Lot
$464,800 Zestimate®
$242/sqft
$2,389 Estimated rent
Home value
$464,800
$372,000 - $581,000
$2,389/mo
Zestimate® history
Loading...
Owner options
Explore your selling options
What's special
**Property includes a One Year Home Warranty. Closing Cost Assistance available if using preferred Lender: Pam Witt at First Lending Solutions.** Welcome to 1435 Petty Road in White Bluff, TN! This beautiful all-brick home offers comfort, space, and functionality on a generous 1.66-acre lot. Built in 2015, the home features 3 spacious bedrooms and 2 full bathrooms — all conveniently located on the main floor. Need extra room? The upstairs bonus space above the garage is the perfect flex area for a home office, playroom, or even a "4th bedroom" to better suit your lifestyle needs. The open kitchen and separate dining room includes a large walk-in pantry, ideal for storage and everyday convenience. Step out back to enjoy the peaceful setting from your private deck — perfect for relaxing or entertaining. Additional features include an attached 2-car garage with a pedestrian door and a concrete driveway for easy access. Don't miss your chance to own this move-in ready gem in a serene and desirable White Bluff location. Schedule your showing today and come see all this wonderful property has to offer!
Zillow last checked: 8 hours ago
Listing updated: August 27, 2025 at 12:23pm
Listing Provided by:
Beth Hunley 615-414-3994,
Reliant Realty ERA Powered,
Brandon Flowers, ABR, e-PRO, MRP 615-804-8304,
Reliant Realty ERA Powered
Bought with:
Lindsay Askins-Realtor®-ABR, MRP, 365774
E4 Real Estate Group, LLC
Source: RealTracs MLS as distributed by MLS GRID,MLS#: 2821581
Facts & features
Interior
Bedrooms & bathrooms
- Bedrooms: 3
- Bathrooms: 2
- Full bathrooms: 2
- Main level bedrooms: 3
Bedroom 1
- Features: Walk-In Closet(s)
- Level: Walk-In Closet(s)
- Area: 216 Square Feet
- Dimensions: 18x12
Bedroom 2
- Features: Walk-In Closet(s)
- Level: Walk-In Closet(s)
- Area: 120 Square Feet
- Dimensions: 12x10
Bedroom 3
- Features: Extra Large Closet
- Level: Extra Large Closet
- Area: 120 Square Feet
- Dimensions: 12x10
Primary bathroom
- Features: Suite
- Level: Suite
Dining room
- Features: Formal
- Level: Formal
- Area: 121 Square Feet
- Dimensions: 11x11
Kitchen
- Features: Eat-in Kitchen
- Level: Eat-in Kitchen
- Area: 204 Square Feet
- Dimensions: 17x12
Living room
- Features: Separate
- Level: Separate
- Area: 240 Square Feet
- Dimensions: 16x15
Other
- Features: Utility Room
- Level: Utility Room
- Area: 28 Square Feet
- Dimensions: 7x4
Recreation room
- Features: Second Floor
- Level: Second Floor
- Area: 204 Square Feet
- Dimensions: 17x12
Heating
- Central, Natural Gas
Cooling
- Central Air
Appliances
- Included: Electric Oven, Electric Range, Dishwasher, Microwave, Refrigerator, Stainless Steel Appliance(s)
- Laundry: Electric Dryer Hookup, Washer Hookup
Features
- Flooring: Carpet, Wood, Tile, Vinyl
- Basement: None,Crawl Space
- Number of fireplaces: 1
- Fireplace features: Gas
Interior area
- Total structure area: 1,899
- Total interior livable area: 1,899 sqft
- Finished area above ground: 1,899
Property
Parking
- Total spaces: 2
- Parking features: Attached, Concrete, Driveway
- Attached garage spaces: 2
- Has uncovered spaces: Yes
Features
- Levels: One
- Stories: 2
- Patio & porch: Deck
Lot
- Size: 1.66 Acres
- Features: Cleared
- Topography: Cleared
Details
- Parcel number: 077 01107 000
- Special conditions: Standard
Construction
Type & style
- Home type: SingleFamily
- Property subtype: Single Family Residence, Residential
Materials
- Brick
- Roof: Shingle
Condition
- New construction: No
- Year built: 2015
Utilities & green energy
- Sewer: Septic Tank
- Water: Public
- Utilities for property: Natural Gas Available, Water Available
Community & neighborhood
Location
- Region: White Bluff
- Subdivision: Strong Branch Estates
Price history
| Date | Event | Price |
|---|---|---|
| 8/27/2025 | Sold | $460,000-2.1%$242/sqft |
Source: | ||
| 7/30/2025 | Contingent | $469,900$247/sqft |
Source: | ||
| 7/26/2025 | Price change | $469,900-2.1%$247/sqft |
Source: | ||
| 6/28/2025 | Price change | $479,900-1%$253/sqft |
Source: | ||
| 5/2/2025 | Listed for sale | $484,900$255/sqft |
Source: | ||
Public tax history
| Year | Property taxes | Tax assessment |
|---|---|---|
| 2025 | $2,063 | $122,100 |
| 2024 | $2,063 +14.3% | $122,100 +58.9% |
| 2023 | $1,805 | $76,825 |
Find assessor info on the county website
Neighborhood: 37187
Nearby schools
GreatSchools rating
- 7/10White Bluff Elementary SchoolGrades: PK-5Distance: 3.3 mi
- 6/10W James Middle SchoolGrades: 6-8Distance: 4.1 mi
- 5/10Creek Wood High SchoolGrades: 9-12Distance: 2.3 mi
Schools provided by the listing agent
- Elementary: White Bluff Elementary
- Middle: W James Middle School
- High: Creek Wood High School
Source: RealTracs MLS as distributed by MLS GRID. This data may not be complete. We recommend contacting the local school district to confirm school assignments for this home.
Get a cash offer in 3 minutes
Find out how much your home could sell for in as little as 3 minutes with a no-obligation cash offer.
Estimated market value
$464,800
Get a cash offer in 3 minutes
Find out how much your home could sell for in as little as 3 minutes with a no-obligation cash offer.
Estimated market value
$464,800

