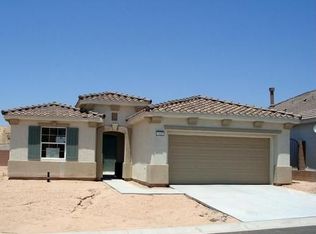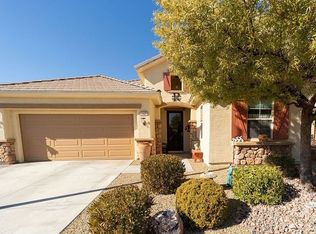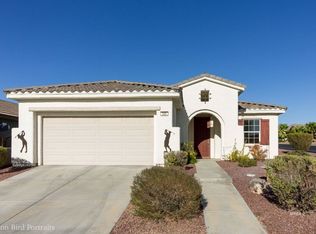Sold for $404,000 on 07/25/25
Street View
$404,000
1435 Oakmont Rdg, Mesquite, NV 89027
3beds
2baths
1,269sqft
SingleFamily
Built in 2007
9,147 Square Feet Lot
$400,300 Zestimate®
$318/sqft
$1,849 Estimated rent
Home value
$400,300
$364,000 - $440,000
$1,849/mo
Zestimate® history
Loading...
Owner options
Explore your selling options
What's special
1435 Oakmont Rdg, Mesquite, NV 89027 is a single family home that contains 1,269 sq ft and was built in 2007. It contains 3 bedrooms and 2 bathrooms. This home last sold for $404,000 in July 2025.
The Zestimate for this house is $400,300. The Rent Zestimate for this home is $1,849/mo.
Facts & features
Interior
Bedrooms & bathrooms
- Bedrooms: 3
- Bathrooms: 2
Heating
- Forced air
Cooling
- Central
Features
- Flooring: Carpet, Concrete, Linoleum / Vinyl
Interior area
- Total interior livable area: 1,269 sqft
Property
Parking
- Parking features: Garage - Attached
Features
- Exterior features: Stucco
Lot
- Size: 9,147 sqft
Details
- Parcel number: 00104210052
Construction
Type & style
- Home type: SingleFamily
Materials
- Frame
- Roof: Other
Condition
- Year built: 2007
Community & neighborhood
Location
- Region: Mesquite
HOA & financial
HOA
- Has HOA: Yes
- HOA fee: $6 monthly
Price history
| Date | Event | Price |
|---|---|---|
| 7/25/2025 | Sold | $404,000-1.2%$318/sqft |
Source: Public Record | ||
| 7/14/2025 | Contingent | $409,000$322/sqft |
Source: | ||
| 7/7/2025 | Price change | $409,000-2.4%$322/sqft |
Source: | ||
| 5/29/2025 | Price change | $419,000-2.3%$330/sqft |
Source: | ||
| 5/2/2025 | Listed for sale | $429,000-8.7%$338/sqft |
Source: | ||
Public tax history
| Year | Property taxes | Tax assessment |
|---|---|---|
| 2025 | $2,035 +13.2% | $107,953 +12.2% |
| 2024 | $1,797 +3% | $96,178 +7.8% |
| 2023 | $1,745 +3% | $89,223 +8% |
Find assessor info on the county website
Neighborhood: Canyon Crest
Nearby schools
GreatSchools rating
- 6/10Virgin Valley Elementary SchoolGrades: PK-5Distance: 2.1 mi
- 7/10Charles Arthur Hughes Middle SchoolGrades: 6-8Distance: 2.9 mi
- 4/10Virgin Valley High SchoolGrades: 9-12Distance: 2 mi

Get pre-qualified for a loan
At Zillow Home Loans, we can pre-qualify you in as little as 5 minutes with no impact to your credit score.An equal housing lender. NMLS #10287.


