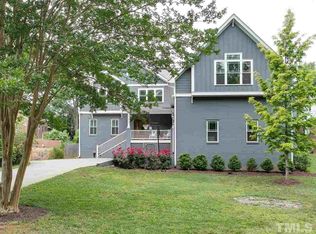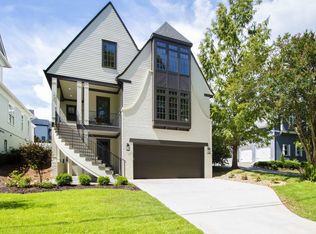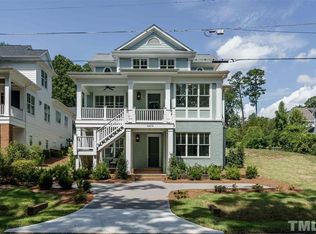Sold for $1,390,000
$1,390,000
1435 Nottingham Rd, Raleigh, NC 27607
5beds
4,568sqft
Single Family Residence, Residential
Built in 2023
5,227.2 Square Feet Lot
$1,459,700 Zestimate®
$304/sqft
$6,490 Estimated rent
Home value
$1,459,700
$1.36M - $1.58M
$6,490/mo
Zestimate® history
Loading...
Owner options
Explore your selling options
What's special
Ultra luxury modern home in highly sought after Sunset Hills. Inside, white oak hardwoods flow seamlessly through the open layout accompanied by a cool & unique white oak ceiling trim. Quartz counters, Thermador stainless steel appliances, & top-notch cabinetry. A covered front porch with black metal accents overlooks the Raleigh Greenway, while the flat, fenced backyard can be enjoyed from the screened porch & patio. The main bedroom has a walk-in closet, luxury bath with soaker tub & tiled frameless shower. Boasting exceptional features, including an oversized 2-car garage with epoxy floor, a plush ELEVATOR, a finished basement studio featuring a kitchenette and half bath, the perfect ground level suite. Additional rooms include a first-floor bedroom suite, two separate offices & versatile bonus/5th bedroom awaits upstairs. Ample windows bathe the home in natural light and custom finishes surround you with elegance. Top-rated schools--Lacy, Martin, and Broughton.
Zillow last checked: 8 hours ago
Listing updated: October 28, 2025 at 12:05am
Listed by:
Marshall Rich 919-697-5320,
Rich Realty Group
Bought with:
William McElroy, 230639
Dogwood Properties
Source: Doorify MLS,MLS#: 10003997
Facts & features
Interior
Bedrooms & bathrooms
- Bedrooms: 5
- Bathrooms: 6
- Full bathrooms: 4
- 1/2 bathrooms: 2
Heating
- Electric, Forced Air, Natural Gas, Zoned
Cooling
- Central Air, Zoned
Appliances
- Included: Dishwasher, Disposal, Exhaust Fan, Gas Range, Microwave, Plumbed For Ice Maker, Range Hood, Self Cleaning Oven, Stainless Steel Appliance(s), Tankless Water Heater
- Laundry: Electric Dryer Hookup, Laundry Room, Sink, Upper Level, Washer Hookup
Features
- Bathtub/Shower Combination, Built-in Features, Ceiling Fan(s), Double Vanity, Elevator, High Ceilings, High Speed Internet, Kitchen Island, Open Floorplan, Pantry, Quartz Counters, Recessed Lighting, Room Over Garage, Smooth Ceilings, Walk-In Closet(s), Walk-In Shower, Water Closet, Wired for Sound
- Flooring: Hardwood, Tile
- Windows: Aluminum Frames, Double Pane Windows, Insulated Windows
- Basement: Bath/Stubbed, Concrete, Finished, Heated, Interior Entry, Storage Space, Walk-Out Access, Walk-Up Access
- Number of fireplaces: 1
- Fireplace features: Gas Log
- Common walls with other units/homes: No Common Walls
Interior area
- Total structure area: 4,568
- Total interior livable area: 4,568 sqft
- Finished area above ground: 3,755
- Finished area below ground: 813
Property
Parking
- Total spaces: 4
- Parking features: Attached, Basement, Concrete, Driveway, Garage, Garage Door Opener, Garage Faces Front, Heated Garage, Lighted, Off Street, On Site, Workshop in Garage
- Attached garage spaces: 2
- Uncovered spaces: 4
Accessibility
- Accessibility features: Accessible Elevator Installed
Features
- Levels: Three Or More
- Stories: 3
- Patio & porch: Covered, Front Porch, Patio, Porch, Rear Porch, Screened
- Exterior features: Fenced Yard, Lighting
- Pool features: None
- Spa features: None
- Fencing: Wood
- Has view: Yes
- View description: Park/Greenbelt, Trees/Woods, Other
Lot
- Size: 5,227 sqft
- Features: Back Yard, Landscaped, Rectangular Lot, Sloped
Details
- Parcel number: 0794695168
- Zoning: R-10
- Special conditions: Standard
Construction
Type & style
- Home type: SingleFamily
- Architectural style: Contemporary, Modern, Transitional
- Property subtype: Single Family Residence, Residential
Materials
- Fiber Cement
- Foundation: Block, Slab, Other
- Roof: Metal, Shingle
Condition
- New construction: Yes
- Year built: 2023
- Major remodel year: 2023
Details
- Builder name: Two Apples Properties
Utilities & green energy
- Sewer: Public Sewer
- Water: Public
- Utilities for property: Cable Connected, Electricity Connected, Natural Gas Connected, Phone Available, Sewer Connected, Water Connected
Community & neighborhood
Location
- Region: Raleigh
- Subdivision: Not in a Subdivision
Other
Other facts
- Road surface type: Asphalt
Price history
| Date | Event | Price |
|---|---|---|
| 3/26/2024 | Sold | $1,390,000-0.4%$304/sqft |
Source: | ||
| 1/19/2024 | Pending sale | $1,395,000$305/sqft |
Source: | ||
| 1/2/2024 | Listed for sale | $1,395,000-3.8%$305/sqft |
Source: | ||
| 12/31/2023 | Listing removed | -- |
Source: | ||
| 12/19/2023 | Price change | $1,450,000-2%$317/sqft |
Source: | ||
Public tax history
| Year | Property taxes | Tax assessment |
|---|---|---|
| 2025 | $11,985 +0.7% | $1,372,029 +0.3% |
| 2024 | $11,898 +186.6% | $1,367,690 +259.1% |
| 2023 | $4,152 +70.9% | $380,900 +58.7% |
Find assessor info on the county website
Neighborhood: Glenwood
Nearby schools
GreatSchools rating
- 7/10Lacy ElementaryGrades: PK-5Distance: 0.6 mi
- 6/10Martin MiddleGrades: 6-8Distance: 0.7 mi
- 7/10Needham Broughton HighGrades: 9-12Distance: 1.7 mi
Schools provided by the listing agent
- Elementary: Wake - Lacy
- Middle: Wake - Martin
- High: Wake - Broughton
Source: Doorify MLS. This data may not be complete. We recommend contacting the local school district to confirm school assignments for this home.
Get a cash offer in 3 minutes
Find out how much your home could sell for in as little as 3 minutes with a no-obligation cash offer.
Estimated market value$1,459,700
Get a cash offer in 3 minutes
Find out how much your home could sell for in as little as 3 minutes with a no-obligation cash offer.
Estimated market value
$1,459,700


