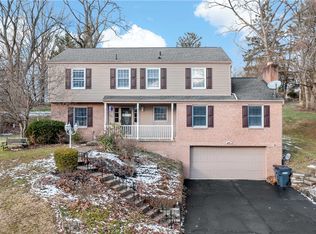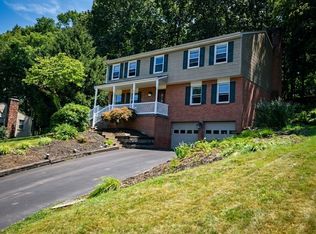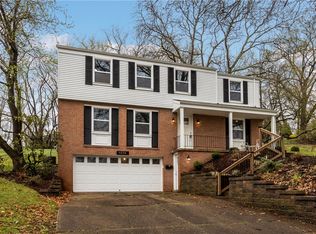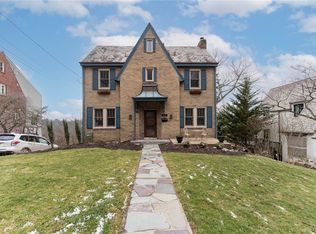Public Open House January 17 & 18 (1-3pm)
Neutral colors throughout, perfect for making it your own style!
Welcome to 1435 Morrow Rd! Newly updated throughout! New Energy efficient windows(LOW-E) New smart siding!
New Quartz countertops, faucet & stink. New LG stainless steel appliances! Updated bathrooms with new toilets, cabinets, sinks! Spectacular all seasons room with heat, may be used as office, play room or plants! Bedroom with full bath on main floor! New hardware on cabinets & doors throughout! 2 log burning fireplaces can be easily converted to gas!
Across the street from Baker Elementary School & park, which has tennis courts, baseball fiend, basketball courts, volleyball court!
Additional lot 396-N-00040-0000-00, maybe purchased as well with additional price!
For sale
$498,500
1435 Morrow Rd, Pittsburgh, PA 15241
5beds
3,000sqft
Est.:
Single Family Residence
Built in 1952
0.5 Acres Lot
$479,200 Zestimate®
$166/sqft
$-- HOA
What's special
New smart sidingNeutral colors throughoutNew quartz countertops
- 44 days |
- 3,319 |
- 110 |
Zillow last checked: 8 hours ago
Listing updated: February 22, 2026 at 12:04pm
Listed by:
Laura Underhill 412-257-6100,
AARCO LAND COMPANY INC 412-257-6100
Source: WPMLS,MLS#: 1736839 Originating MLS: West Penn Multi-List
Originating MLS: West Penn Multi-List
Tour with a local agent
Facts & features
Interior
Bedrooms & bathrooms
- Bedrooms: 5
- Bathrooms: 3
- Full bathrooms: 2
- 1/2 bathrooms: 1
Primary bedroom
- Level: Upper
- Dimensions: 17x15
Bedroom 2
- Level: Main
- Dimensions: 14x14
Bedroom 3
- Level: Upper
- Dimensions: 15x12
Bedroom 4
- Level: Upper
- Dimensions: 13x12
Bedroom 5
- Level: Upper
- Dimensions: 17x10
Den
- Level: Main
- Dimensions: 16x14
Dining room
- Level: Main
- Dimensions: 13x11
Game room
- Level: Basement
Kitchen
- Level: Main
- Dimensions: 15x10
Living room
- Level: Main
- Dimensions: 19x14
Heating
- Gas
Cooling
- Central Air
Appliances
- Included: Some Electric Appliances, Cooktop, Dishwasher, Disposal, Microwave, Refrigerator, Stove
Features
- Flooring: Ceramic Tile, Hardwood, Carpet
- Windows: Multi Pane, Screens
- Basement: Finished,Walk-Up Access
- Number of fireplaces: 2
- Fireplace features: Log Lighter
Interior area
- Total structure area: 3,000
- Total interior livable area: 3,000 sqft
Video & virtual tour
Property
Parking
- Total spaces: 2
- Parking features: Attached, Garage
- Has attached garage: Yes
Features
- Levels: Two
- Stories: 2
Lot
- Size: 0.5 Acres
- Dimensions: .50
Details
- Parcel number: 0396N00048000000
Construction
Type & style
- Home type: SingleFamily
- Architectural style: Two Story
- Property subtype: Single Family Residence
Materials
- Brick, Vinyl Siding
- Roof: Composition
Condition
- Resale
- Year built: 1952
Details
- Warranty included: Yes
Utilities & green energy
- Sewer: Public Sewer
- Water: Public
Community & HOA
Location
- Region: Pittsburgh
Financial & listing details
- Price per square foot: $166/sqft
- Tax assessed value: $420,500
- Annual tax amount: $8,746
- Date on market: 1/15/2026
Estimated market value
$479,200
$455,000 - $503,000
$2,951/mo
Price history
Price history
| Date | Event | Price |
|---|---|---|
| 1/15/2026 | Listed for sale | $498,500$166/sqft |
Source: | ||
| 12/25/2025 | Listing removed | $498,500$166/sqft |
Source: | ||
| 10/23/2025 | Price change | $498,500-0.3%$166/sqft |
Source: | ||
| 9/25/2025 | Price change | $499,900-3.1%$167/sqft |
Source: | ||
| 8/15/2025 | Price change | $516,000-3.6%$172/sqft |
Source: | ||
| 7/10/2025 | Price change | $535,000-2.7%$178/sqft |
Source: | ||
| 5/5/2025 | Price change | $550,000-3.3%$183/sqft |
Source: | ||
| 4/2/2025 | Listed for sale | $569,000$190/sqft |
Source: | ||
Public tax history
Public tax history
| Year | Property taxes | Tax assessment |
|---|---|---|
| 2025 | $8,704 +5.6% | $224,100 |
| 2024 | $8,241 +677.5% | $224,100 |
| 2023 | $1,060 | $224,100 |
| 2022 | $1,060 +42.9% | $224,100 |
| 2021 | $742 +2% | $224,100 |
| 2020 | $727 -2% | $224,100 |
| 2019 | $742 -61.3% | $224,100 |
| 2018 | $1,918 -74% | $224,100 |
| 2017 | $7,373 +595.6% | $224,100 |
| 2016 | $1,060 -84.6% | $224,100 |
| 2015 | $6,893 | $224,100 |
| 2014 | -- | $224,100 -1.3% |
| 2013 | -- | $227,100 +112.4% |
| 2012 | -- | $106,900 -9.4% |
| 2011 | -- | $118,000 |
| 2010 | -- | $118,000 |
| 2009 | -- | $118,000 |
| 2008 | -- | $118,000 |
| 2007 | -- | $118,000 |
| 2006 | -- | $118,000 |
| 2005 | -- | $118,000 |
| 2004 | -- | $118,000 -11.3% |
| 2003 | -- | $133,000 |
| 2002 | -- | $133,000 |
Find assessor info on the county website
BuyAbility℠ payment
Est. payment
$2,943/mo
Principal & interest
$2295
Property taxes
$648
Climate risks
Neighborhood: 15241
Nearby schools
GreatSchools rating
- 9/10Baker El SchoolGrades: K-4Distance: 0.2 mi
- 7/10Fort Couch Middle SchoolGrades: 7-8Distance: 2.1 mi
- 8/10Upper Saint Clair High SchoolGrades: 9-12Distance: 1.4 mi
Schools provided by the listing agent
- District: Upper St Clair
Source: WPMLS. This data may not be complete. We recommend contacting the local school district to confirm school assignments for this home.



