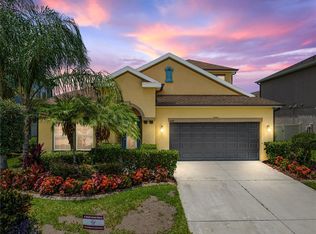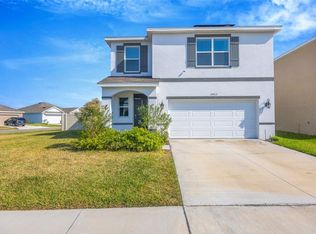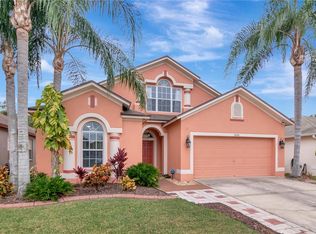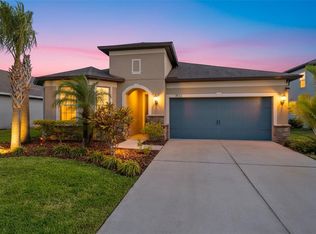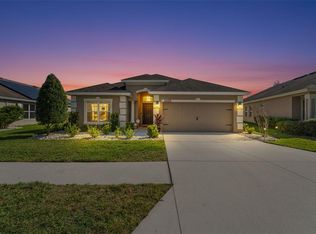Exceptional Living Starts HERE in Union Park! MOTIVATED SELLER! Welcome home to this 4 bedroom, 2 bath, 2 car garage CalAtlantic home with bonus loft on the second floor! Union Park is a Metro community abundant with amenities & your new home is close to it all! Step into the ceramic tile flooring throughout the main living areas and bright open floor plan. The glass front door is decorative and serves to bring in natural light all day. The bedrooms are on a split floor plan with the primary suite facing the fully fenced in back yard. This house has been freshly painted inside and out and the pride of ownership is evident throughout. Your primary suite has an ensuite bathroom with dual sinks, shower, and walk-in closet. The second bathroom with tub/shower is shared with the 3 additional bedrooms- or use a bedroom as an office space. Your kitchen and living room "great room" space has a dining area perfect for up to 6 seats plus additional at the island. Tired of white? This home has the contrasting wood cabinetry in deep brown and granite countertops to accent the colors in the home. Florida living is about utilizing as much time and space as we can outdoors & this property makes it a hugely enjoyable experience with its pristinely kept manicured landscaping and butterfly garden in the back! Sit outdoors year round on the patio/lanai and watch them flock to you. Need additional space for a flex room, activity or game/media room? The second floor loft is huge with a storage closet to keep all your decorations and recreational items. Currently used as a play/media room this space is ideal for a home theatre or gaming room! Union Park's amenities are where everyone wants to gather- from the pool and clubhouse, to the trails and workout areas throughout Metro developers know how to maximize the enjoyment of a community. Tot lots offer shaded play areas, the splash pad and playgrounds are great for cooling down and never needing to go far for activity. Also close by is the Publix Shopping Center, Wiregrass Mall, access to I-75/major highways, Cooper's Hawk and soon (being completed 2026) will be the new downtown Wiregrass entertainment facility as well as Whole Foods and a new commercial gym + additional retail. This premiere area is also near to Orlando Health (completing scheduled 2026), Advent Health and BayCare Hospitals. Dont miss out on all Union Park and Wesley Chapel have to offer- schedule your showing to see what exceptional living can be!
For sale
Price cut: $4K (11/17)
$425,000
1435 Montgomery Bell Rd, Zephyrhills, FL 33543
4beds
2,348sqft
Est.:
Single Family Residence
Built in 2017
6,225 Square Feet Lot
$-- Zestimate®
$181/sqft
$83/mo HOA
What's special
Bright open floor plan
- 239 days |
- 1,130 |
- 47 |
Likely to sell faster than
Zillow last checked: 8 hours ago
Listing updated: November 17, 2025 at 10:40am
Listing Provided by:
Ami Rivera 813-422-3261,
SMITH & ASSOCIATES REAL ESTATE 813-839-3800
Source: Stellar MLS,MLS#: TB8356835 Originating MLS: Suncoast Tampa
Originating MLS: Suncoast Tampa

Tour with a local agent
Facts & features
Interior
Bedrooms & bathrooms
- Bedrooms: 4
- Bathrooms: 2
- Full bathrooms: 2
Rooms
- Room types: Den/Library/Office, Loft
Primary bedroom
- Features: Walk-In Closet(s)
- Level: First
- Area: 195 Square Feet
- Dimensions: 15x13
Bedroom 2
- Features: Built-in Closet
- Level: First
- Area: 121 Square Feet
- Dimensions: 11x11
Bedroom 3
- Features: Built-in Closet
- Level: First
- Area: 121 Square Feet
- Dimensions: 11x11
Bedroom 4
- Features: Built-in Closet
- Level: First
- Area: 120 Square Feet
- Dimensions: 12x10
Kitchen
- Level: First
- Area: 130 Square Feet
- Dimensions: 13x10
Living room
- Level: First
- Area: 285 Square Feet
- Dimensions: 19x15
Loft
- Features: Built-in Closet
- Level: Second
- Area: 324 Square Feet
- Dimensions: 18x18
Heating
- Electric
Cooling
- Central Air
Appliances
- Included: Cooktop, Dishwasher, Disposal, Freezer, Microwave, Refrigerator, Water Softener
- Laundry: Laundry Room
Features
- In Wall Pest System, Living Room/Dining Room Combo, Open Floorplan, Primary Bedroom Main Floor, Stone Counters, Thermostat, Walk-In Closet(s)
- Flooring: Carpet, Ceramic Tile
- Doors: Sliding Doors
- Windows: Drapes, ENERGY STAR Qualified Windows, Rods
- Has fireplace: No
Interior area
- Total structure area: 2,957
- Total interior livable area: 2,348 sqft
Video & virtual tour
Property
Parking
- Total spaces: 2
- Parking features: Garage Door Opener
- Attached garage spaces: 2
Features
- Levels: Two
- Stories: 2
- Patio & porch: Rear Porch
- Exterior features: Garden, Irrigation System, Lighting, Rain Gutters, Sidewalk
- Fencing: Vinyl
- Has view: Yes
- View description: Garden
Lot
- Size: 6,225 Square Feet
- Features: Landscaped, Sidewalk
- Residential vegetation: Trees/Landscaped
Details
- Parcel number: 2026350240004000090
- Zoning: MPUD
- Special conditions: None
Construction
Type & style
- Home type: SingleFamily
- Architectural style: Florida
- Property subtype: Single Family Residence
Materials
- Block, Stucco, Wood Frame
- Foundation: Slab
- Roof: Shingle
Condition
- Completed
- New construction: No
- Year built: 2017
Details
- Builder model: Boca
- Builder name: CalAtlantic
Utilities & green energy
- Sewer: Public Sewer
- Water: Public
- Utilities for property: Cable Connected, Electricity Connected, Fiber Optics, Fire Hydrant, Public, Sewer Connected, Street Lights, Underground Utilities, Water Connected
Green energy
- Water conservation: Irrigation-Reclaimed Water
Community & HOA
Community
- Features: Clubhouse, Deed Restrictions, Dog Park, Irrigation-Reclaimed Water, Park, Playground, Pool, Sidewalks, Tennis Court(s)
- Subdivision: UNION PARK PH 4B & 4C
HOA
- Has HOA: Yes
- Amenities included: Basketball Court, Cable TV, Clubhouse, Park, Pickleball Court(s), Playground, Pool, Tennis Court(s), Trail(s)
- Services included: Cable TV, Internet
- HOA fee: $83 monthly
- HOA name: Michael Sakellarides
- HOA phone: 813-565-4663
- Pet fee: $0 monthly
Location
- Region: Zephyrhills
Financial & listing details
- Price per square foot: $181/sqft
- Tax assessed value: $415,638
- Annual tax amount: $7,090
- Date on market: 3/3/2025
- Cumulative days on market: 256 days
- Listing terms: Cash,Conventional,FHA,VA Loan
- Ownership: Fee Simple
- Total actual rent: 0
- Electric utility on property: Yes
- Road surface type: Paved, Asphalt
Estimated market value
Not available
Estimated sales range
Not available
Not available
Price history
Price history
| Date | Event | Price |
|---|---|---|
| 11/17/2025 | Price change | $425,000-0.9%$181/sqft |
Source: | ||
| 11/7/2025 | Price change | $429,000-4.5%$183/sqft |
Source: | ||
| 10/3/2025 | Price change | $449,000-3.4%$191/sqft |
Source: | ||
| 4/18/2025 | Listed for sale | $465,000$198/sqft |
Source: | ||
| 3/26/2025 | Listing removed | $465,000$198/sqft |
Source: | ||
Public tax history
Public tax history
| Year | Property taxes | Tax assessment |
|---|---|---|
| 2024 | $7,090 +2.3% | $278,480 |
| 2023 | $6,933 +9.4% | $278,480 +3% |
| 2022 | $6,340 +3.5% | $270,370 +6.1% |
Find assessor info on the county website
BuyAbility℠ payment
Est. payment
$2,908/mo
Principal & interest
$2063
Property taxes
$613
Other costs
$232
Climate risks
Neighborhood: 33543
Nearby schools
GreatSchools rating
- 6/10Double Branch Elementary SchoolGrades: PK-5Distance: 2.2 mi
- 9/10Dr. John Long Middle SchoolGrades: 6-8Distance: 2.2 mi
- 6/10Wiregrass Ranch High SchoolGrades: 9-12Distance: 2.8 mi
Schools provided by the listing agent
- Elementary: Double Branch Elementary
- Middle: John Long Middle-PO
- High: Wiregrass Ranch High-PO
Source: Stellar MLS. This data may not be complete. We recommend contacting the local school district to confirm school assignments for this home.
- Loading
- Loading
