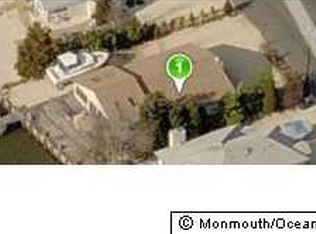Welcome to this stunning home w/spectacular views & sunsets! The 1st Floor opens to a vaulted Foyer & LR w/gas fireplace featuring brick hearth & surround; sliding doors to Deck; gleaming wood laminate floors; a BR (which may be used as office or den); full Bath, large Kitchen w/granite counters, stainless appliances, soft-close cabinets & drawers, pantry, coat closet, & mudroom w/laundry facilities & access to 2-car direct-entry garage w/storage. 3 carpeted BR's are on the 2nd Floor, including the Master w/full Bath, Walk-in Closet & access to Upper Deck overlooking beautiful creek. A fenced-in yard on 60' of waterfront awaits you-complete w/huge Deck w/retractable awnings, vinyl bulkhead, pier dock, above-ground pool, outdoor shower, & shed. This is truly the waterfront home of your dreams! See flyer for list of features.
This property is off market, which means it's not currently listed for sale or rent on Zillow. This may be different from what's available on other websites or public sources.
