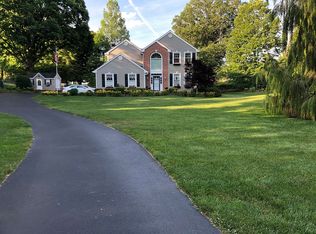BONUS: Seller is offering $7,500 to the buyer to Buy Down their interest rate! (with an acceptable agreement of sale) Welcome to Edgemont Townships Historic Oak Lodge. This One of a Kind Grand Center Hall Victorian is One of the Area's Finest Properties! Situated on 2.25 Acres of World Class Landscaping, This Amazing Queen Ann Designed Stone, Oak & Cyprus Constructed Home has been meticulously Renovated & Upgraded t/o the Years! Featuring: Detached Heated 3 Car Garage, Wrap Around Covered Front Porch, Exposed Beam Construction, Circular Drive, Stunning Center Hall Foyer Entry w/ Grand Staircase & Fireplace, Formal Living Room w/ Stone Fireplace, Formal Dining Room, Custom Butler Pantry w/ High End Finishes & Appliances, Sensational State of the Art Kitchen w/ Exposed Brick, Marble Counters, Prof. Wolf/Sub-Zero/Miele Appliances, Designer Backsplash & Lighting, Recently Renovated Master Bedroom Suite w/ Custom Retreat Bath & Walk In Closet, 4 Additional Bedrooms & 3.5 Additional Bathrooms (2nd Master Suite), Full Walkout Basement. Upgrades & Extras Include: Refinished Hardwood Flooring (2013), Updated Plumbing & Electric (2013), New Central Dual Zone AC (2014), Whole House Generator, New Well Pump (2017), New Basement Windows (2013) ? Parged Walls (2017) , Updated Bathrooms t/o (2013), Repointed Flagstone Walkways, Patio, Balcony, Invisible Fence, Custom Paint, This List Goes On! Not to Mention Rose Tree Media Schools with low taxes, Minutes to Ridley Creek State Park, Tyler Arboretum, Upscale shopping, Convenient to PHL International Airport. A beauty like this does not come around often.
This property is off market, which means it's not currently listed for sale or rent on Zillow. This may be different from what's available on other websites or public sources.
