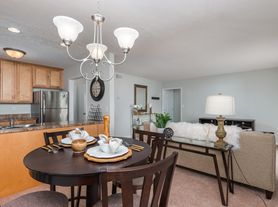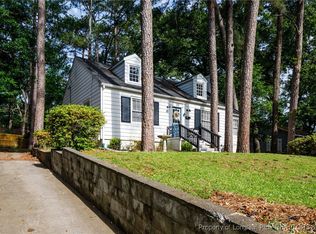Recently remodeled and re trimmed home in the middle of town. House is 1750 square feet, 3 bedrooms, 2.5 baths. This house is a brick Tri level design on a large half acre fenced in lot. Behind the house are woods and no neighbors. The property has a large workshop out back with windows on a concrete slab. There is an attached car port which also has a large storage closet. In addition to the long paved driveway is a gravel driveway for an exceptional amount of parking space.
The interior of the house includes an open kitchen and living room on the 2nd floor. 3 bedrooms and 2 baths on the 3rd floor, and a large open living room with a half bath, and 2 large closets on the first floor. The first floor also has a large fireplace nestled into a large brick hearth accented with a large solid wood mantle. The half bath downstairs also serves as the utility room with ample space for large washer and dryer units, and cabinets above for item storage. Upstairs has new hardwood floors, new doors, paint and trim as of 2022.
The exterior out front is landscaped with a few trees, and has a large covered front patio. The rear exterior has a wooden deck and gravel walk way wrapping around to the front of the house gravel driveway area, which leads to the car port. The gravel used is locally mined round edge river rock which feels great on bare feet. Enabling one to walk from one end to the other outside comfortably without getting feet dirty or muddy, regardless of the weather.
Recently remodeled and re trimmed home in the middle of town. House is 1750 square feet, 3 bedrooms, 2.5 baths. This house is a brick Tri level design on a large half acre fenced in lot. Behind the house are woods and no neighbors. The property has a large workshop out back with two windows on a concrete slab. There is an attached car port which also has a large storage closet. In addition to the long paved driveway is a gravel driveway for an exceptional amount of on road parking space.
The interior of the house includes an open kitchen and living room on the 2nd floor. 3 bedrooms and 2 baths on the 3rd floor, and a large open living room with a half bath, and 2 large closets on the first floor. The first floor also has a large fireplace nestled into a large brick hearth accented with a large solid wood mantle. The half bath downstairs also serves as the utility room with ample space for large washer and dryer units, and cabinets above for item storage. Upstairs has new hardwood floors, new doors, paint and trim as of 2022.
The exterior out front is landscaped with a few trees, and has a large covered front patio. The rear exterior has a wooden deck and gravel walk way wrapping around to the front of the house gravel driveway area, which leads to the car port. The gravel used is locally mined round edge river rock which feels great on bare feet. Enabling one to walk from one end to the other outside comfortably without getting feet dirty or muddy, regardless of the weather.
1 year lease minimum. You can sign a longer lease for a discount on rent, or you may pay multiple months up front for a discount on rent. This may be called a rental property, but it is an actual home. I put a lot of love into this place and intend on improving it. It would be an honor for you to raise your family in our home.
Apply with the following:
Aaims Property Management
100 West Lake Rd Suite #200
Fayetteville, NC 28314
House for rent
Accepts Zillow applications
$1,900/mo
1435 Marlborough Rd, Fayetteville, NC 28304
3beds
1,750sqft
Price may not include required fees and charges.
Single family residence
Available Wed Nov 5 2025
Cats, dogs OK
Central air
Hookups laundry
Attached garage parking
Forced air, heat pump, fireplace
What's special
Large covered front patioWooden deckLarge fireplaceLong paved drivewayGravel drivewayHardwood floorsBrick hearth
- 3 days |
- -- |
- -- |
Travel times
Facts & features
Interior
Bedrooms & bathrooms
- Bedrooms: 3
- Bathrooms: 3
- Full bathrooms: 2
- 1/2 bathrooms: 1
Heating
- Forced Air, Heat Pump, Fireplace
Cooling
- Central Air
Appliances
- Included: Dishwasher, Freezer, Microwave, Oven, Refrigerator, WD Hookup
- Laundry: Hookups
Features
- Storage, WD Hookup
- Flooring: Hardwood, Tile
- Has fireplace: Yes
Interior area
- Total interior livable area: 1,750 sqft
Property
Parking
- Parking features: Attached, Off Street, On Street
- Has attached garage: Yes
- Details: Contact manager
Features
- Patio & porch: Deck
- Exterior features: Bicycle storage, Heating system: Forced Air, Lawn, Parking on gravel and driveway for up to 6 vehicles.
Details
- Parcel number: 0426285669
Construction
Type & style
- Home type: SingleFamily
- Property subtype: Single Family Residence
Community & HOA
Location
- Region: Fayetteville
Financial & listing details
- Lease term: 1 Year
Price history
| Date | Event | Price |
|---|---|---|
| 10/22/2025 | Listed for rent | $1,900+5.6%$1/sqft |
Source: Zillow Rentals | ||
| 4/17/2025 | Listing removed | $1,800$1/sqft |
Source: Zillow Rentals | ||
| 4/8/2025 | Price change | $1,800-3.7%$1/sqft |
Source: Zillow Rentals | ||
| 3/27/2025 | Price change | $1,870-1.6%$1/sqft |
Source: Zillow Rentals | ||
| 3/5/2025 | Price change | $1,900-5%$1/sqft |
Source: Zillow Rentals | ||

