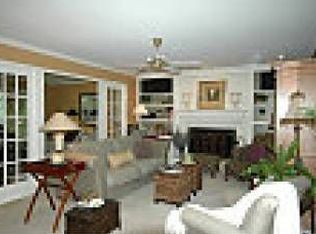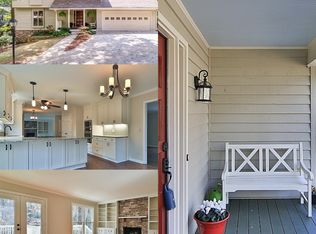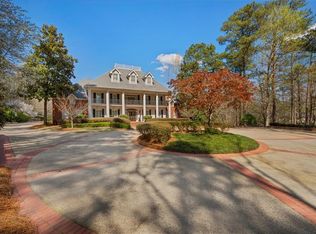Exceptional estate setting in Walton High district. Master suite on main, soaring ceilings and hardwood floors throughout this very open plan with gorgeous views of the PebbleTec saltwater pool and private wooded back. Top quality construction, stucco just professionally inspected and in very good condition - home is pristine inside and out and in move-in condition. Brand new kitchen renovation of premium quality with high-end appliances including gas range, marble back walls, classy granite center and contemporary indirect and direct lighting options and centralized home automation system. Master bath room full upgraded with heated floor, standing bathtub, marble single slab shower booth, and his & hers vanity. All 5 bedrooms have their own bath and walk-in closet. One guest bathroom fully upgraded. A kitchen bar with live edge wooden slabs. Incredible 3-car garage with epoxy floor, electric charging station and Gladiator system. Brand new roof done in 2018. Potential to keep upgrading the mansion per your dreams in the 2 acre lot.
This property is off market, which means it's not currently listed for sale or rent on Zillow. This may be different from what's available on other websites or public sources.


