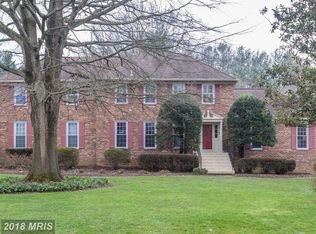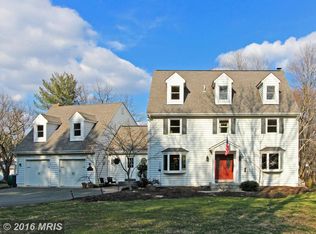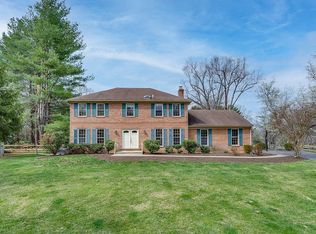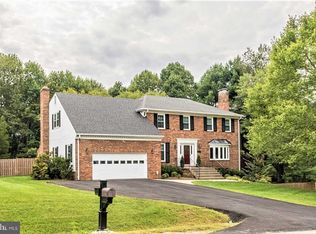Sold for $2,195,000 on 11/04/25
$2,195,000
1435 Hunter View Farms, Vienna, VA 22182
5beds
5,471sqft
Single Family Residence
Built in 1860
5.45 Acres Lot
$2,195,200 Zestimate®
$401/sqft
$7,301 Estimated rent
Home value
$2,195,200
$2.06M - $2.33M
$7,301/mo
Zestimate® history
Loading...
Owner options
Explore your selling options
What's special
Welcome to paradise! A lovely home overlooking 5.45 lakeview acres in an unbelievable location. Generous french doors and windows throughout afford views of the lush landscape and lake below--home to blue herons, wild turkeys, foxes, deer, singing bullfrogs, fish and spring peepers. The heart of the original 19th century log home still exists as a charming living room with hand-hewn beams and the entrance foyer features handsome exposed brick. A full-scale and seamless Gruver-Cooley addition and renovation included all new plumbing, electrical and HVAC systems. The lower level with a private entrance and patio features a full bath, making it an ideal au-pair suite, in-law or teen suite. An expansive kitchen off the family room offers two dishwashers, two sinks, two islands, combination wood and quartz countertops, a warming drawer, and breakfast room overlooking the lake. As you take in the surroundings and experience the change of seasons over morning coffee or evening quiet time, you will be treated to a rare solace that is unimaginable so close to major conveniences. A three-car garage and two parking areas provide ample parking. Less than a mile from the Dulles Toll Road, 2.5 miles to the metro, 10 minutes to Dulles airport, 20 minutes to Arlington and less than a half hour to D.C.-- paradise awaits!
Zillow last checked: 8 hours ago
Listing updated: November 06, 2025 at 08:46am
Listed by:
Mark Middendorf 703-928-3915,
Long & Foster Real Estate, Inc.
Bought with:
NON MEMBER, 0225194075
Non Subscribing Office
Source: Bright MLS,MLS#: VAFX2239700
Facts & features
Interior
Bedrooms & bathrooms
- Bedrooms: 5
- Bathrooms: 5
- Full bathrooms: 4
- 1/2 bathrooms: 1
- Main level bathrooms: 1
Primary bedroom
- Features: Soaking Tub, Bathroom - Walk-In Shower, Granite Counters, Flooring - HardWood
- Level: Upper
- Area: 256 Square Feet
- Dimensions: 16 x 16
Bedroom 2
- Features: Flooring - HardWood
- Level: Upper
- Area: 130 Square Feet
- Dimensions: 13 x 10
Bedroom 3
- Features: Flooring - HardWood
- Level: Upper
- Area: 143 Square Feet
- Dimensions: 13 x 11
Bedroom 4
- Features: Flooring - HardWood, Cathedral/Vaulted Ceiling
- Level: Upper
- Area: 196 Square Feet
- Dimensions: 14 x 14
Bedroom 5
- Features: Flooring - HardWood, Built-in Features
- Level: Upper
- Area: 170 Square Feet
- Dimensions: 17 x 10
Dining room
- Features: Flooring - HardWood, Formal Dining Room, Chair Rail, Wet Bar
- Level: Main
- Area: 238 Square Feet
- Dimensions: 17 x 14
Family room
- Features: Flooring - HardWood, Fireplace - Wood Burning
- Level: Main
- Area: 483 Square Feet
- Dimensions: 23 x 21
Kitchen
- Features: Breakfast Room, Countertop(s) - Solid Surface, Flooring - HardWood, Eat-in Kitchen, Kitchen - Electric Cooking, Recessed Lighting, Countertop(s) - Quartz
- Level: Main
- Area: 646 Square Feet
- Dimensions: 38 x 17
Laundry
- Level: Upper
Library
- Features: Built-in Features, Flooring - HardWood
- Level: Main
- Area: 238 Square Feet
- Dimensions: 17 x 14
Living room
- Features: Fireplace - Wood Burning, Flooring - HardWood
- Level: Main
- Area: 286 Square Feet
- Dimensions: 22 x 13
Mud room
- Features: Built-in Features, Flooring - Slate
- Level: Main
- Area: 144 Square Feet
- Dimensions: 18 x 8
Recreation room
- Features: Flooring - Carpet
- Level: Lower
- Area: 315 Square Feet
- Dimensions: 21 x 15
Heating
- Baseboard, Forced Air, Heat Pump, Zoned, Oil, Electric
Cooling
- Ceiling Fan(s), Central Air, Electric
Appliances
- Included: Cooktop, Dishwasher, Disposal, Dryer, Exhaust Fan, Ice Maker, Double Oven, Oven, Oven/Range - Electric, Range Hood, Refrigerator, Washer, Water Conditioner - Owned, Electric Water Heater
- Laundry: Upper Level, Laundry Room, Mud Room
Features
- Additional Stairway, Soaking Tub, Bathroom - Stall Shower, Bathroom - Walk-In Shower, Breakfast Area, Built-in Features, Ceiling Fan(s), Chair Railings, Exposed Beams, Kitchen - Country, Kitchen - Gourmet, Kitchen Island, Kitchen - Table Space, Primary Bath(s), Upgraded Countertops, Cathedral Ceiling(s), Beamed Ceilings, 9'+ Ceilings, Log Walls
- Flooring: Hardwood, Carpet, Wood
- Doors: French Doors
- Windows: Bay/Bow, Palladian, Transom, Wood Frames
- Basement: Partial
- Number of fireplaces: 2
- Fireplace features: Stone, Brick
Interior area
- Total structure area: 5,471
- Total interior livable area: 5,471 sqft
- Finished area above ground: 5,471
- Finished area below ground: 0
Property
Parking
- Total spaces: 9
- Parking features: Garage Faces Front, Garage Door Opener, Private, Detached, Driveway, Off Street
- Garage spaces: 3
- Uncovered spaces: 6
- Details: Garage Sqft: 680
Accessibility
- Accessibility features: None
Features
- Levels: Three
- Stories: 3
- Patio & porch: Patio, Porch, Terrace
- Pool features: None
- Has view: Yes
- View description: Garden, Pond, Scenic Vista, Trees/Woods, Water
- Has water view: Yes
- Water view: Pond,Water
- Waterfront features: Lake, Canoe/Kayak, Fishing Allowed, Private Access, Swimming Allowed
- Frontage length: Water Frontage Ft: 100
Lot
- Size: 5.45 Acres
- Features: Backs to Trees, Fishing Available, Front Yard, Landscaped, Wooded, Pond, Rear Yard, Private
Details
- Additional structures: Above Grade, Below Grade
- Parcel number: 0
- Zoning: 100
- Special conditions: Standard
- Horses can be raised: Yes
- Horse amenities: Riding Trail
Construction
Type & style
- Home type: SingleFamily
- Architectural style: Farmhouse/National Folk
- Property subtype: Single Family Residence
Materials
- Stucco
- Foundation: Block, Concrete Perimeter
Condition
- Excellent
- New construction: No
- Year built: 1860
- Major remodel year: 2004
Details
- Builder name: Gruver Cooley
Utilities & green energy
- Sewer: On Site Septic, Perc Approved Septic
- Water: Well
Community & neighborhood
Location
- Region: Vienna
- Subdivision: Colvin Run Estates
Other
Other facts
- Listing agreement: Exclusive Right To Sell
- Ownership: Fee Simple
Price history
| Date | Event | Price |
|---|---|---|
| 11/4/2025 | Sold | $2,195,000$401/sqft |
Source: | ||
| 9/2/2025 | Pending sale | $2,195,000$401/sqft |
Source: | ||
| 8/20/2025 | Listed for sale | $2,195,000$401/sqft |
Source: | ||
| 8/17/2025 | Contingent | $2,195,000$401/sqft |
Source: | ||
| 7/18/2025 | Price change | $2,195,000-6.6%$401/sqft |
Source: | ||
Public tax history
| Year | Property taxes | Tax assessment |
|---|---|---|
| 2025 | $18,031 +0.3% | $1,559,740 +0.5% |
| 2024 | $17,977 +5.8% | $1,551,740 +3% |
| 2023 | $16,998 -0.3% | $1,506,230 +1% |
Find assessor info on the county website
Neighborhood: 22182
Nearby schools
GreatSchools rating
- 6/10Sunrise Valley Elementary SchoolGrades: PK-6Distance: 1.5 mi
- 6/10Hughes Middle SchoolGrades: 7-8Distance: 2.4 mi
- 6/10South Lakes High SchoolGrades: 9-12Distance: 2.6 mi
Schools provided by the listing agent
- Elementary: Sunrise Valley
- Middle: Hughes
- High: South Lakes
- District: Fairfax County Public Schools
Source: Bright MLS. This data may not be complete. We recommend contacting the local school district to confirm school assignments for this home.
Get a cash offer in 3 minutes
Find out how much your home could sell for in as little as 3 minutes with a no-obligation cash offer.
Estimated market value
$2,195,200
Get a cash offer in 3 minutes
Find out how much your home could sell for in as little as 3 minutes with a no-obligation cash offer.
Estimated market value
$2,195,200



