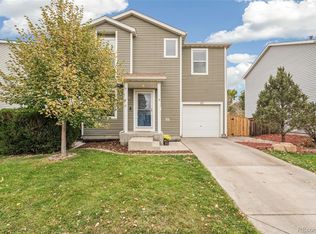Sold for $430,000 on 09/28/23
$430,000
1435 Hummingbird Circle, Brighton, CO 80601
3beds
1,470sqft
Single Family Residence
Built in 2002
4,804 Square Feet Lot
$417,500 Zestimate®
$293/sqft
$2,401 Estimated rent
Home value
$417,500
$397,000 - $438,000
$2,401/mo
Zestimate® history
Loading...
Owner options
Explore your selling options
What's special
Fantastic 3 bedroom, 2 bath single family home in Platte River Ranch! Step inside and be greeted by a spacious living room bathed in natural light, offering a warm and inviting atmosphere for both relaxation and entertainment. Neutral tones create a canvas ready for your personal touch. The heart of this home is it's expansive kitchen and dining space. Ample cabinetry effortlessly accommodates all your kitchen essentials. The open layout seamlessly transitions into the dining area, where you can host memorable gatherings with friends and family. Upstairs you'll discover three generously sized bedrooms, all conveniently located on the upper level. The primary bedroom is a true sanctuary, boasting an ensuite full bathroom and walk in closet. Two additional bedrooms share a full bathroom. A large, fully fenced backyard space is a wonderful place to spend your weekends and evenings. The one garage garage will save you from brushing you car off on snowy mornings, and is also a great option for storage! You'll love this neighborhood with nearby fishing ponds and miles of trails. Downtown Brighton is just a few minutes drive, and features many restaurants and terrific shopping! Nearby highway access makes this location ideal for commuting into Denver or heading to the airport.
Zillow last checked: 8 hours ago
Listing updated: September 28, 2023 at 01:04pm
Listed by:
Tara McCarthy 720-429-2021 HouseAddictsTeam@gmail.com,
eXp Realty, LLC,
Cody McCarthy 303-332-6339,
eXp Realty, LLC
Bought with:
Jessica Saavedra, 100097453
Black & White Realty, LLC
Source: REcolorado,MLS#: 9930397
Facts & features
Interior
Bedrooms & bathrooms
- Bedrooms: 3
- Bathrooms: 2
- Full bathrooms: 2
Primary bedroom
- Level: Upper
- Area: 234 Square Feet
- Dimensions: 13 x 18
Bedroom
- Level: Upper
- Area: 110 Square Feet
- Dimensions: 11 x 10
Bedroom
- Level: Upper
- Area: 99 Square Feet
- Dimensions: 11 x 9
Primary bathroom
- Level: Upper
- Area: 35 Square Feet
- Dimensions: 5 x 7
Bathroom
- Level: Upper
- Area: 40 Square Feet
- Dimensions: 8 x 5
Dining room
- Level: Main
- Area: 99 Square Feet
- Dimensions: 11 x 9
Kitchen
- Level: Main
- Area: 99 Square Feet
- Dimensions: 11 x 9
Laundry
- Level: Upper
- Area: 48 Square Feet
- Dimensions: 8 x 6
Living room
- Level: Main
- Area: 304 Square Feet
- Dimensions: 16 x 19
Heating
- Forced Air
Cooling
- Central Air
Appliances
- Included: Dryer, Gas Water Heater, Microwave, Oven, Refrigerator, Washer
- Laundry: In Unit
Features
- Flooring: Carpet
- Windows: Window Coverings
- Basement: Crawl Space
Interior area
- Total structure area: 1,470
- Total interior livable area: 1,470 sqft
- Finished area above ground: 1,470
- Finished area below ground: 0
Property
Parking
- Total spaces: 1
- Parking features: Concrete, Oversized
- Attached garage spaces: 1
Features
- Levels: Two
- Stories: 2
- Exterior features: Private Yard, Rain Gutters
- Fencing: Full
Lot
- Size: 4,804 sqft
- Features: Irrigated, Landscaped, Sprinklers In Front, Sprinklers In Rear
Details
- Parcel number: R0122091
- Special conditions: Standard
Construction
Type & style
- Home type: SingleFamily
- Architectural style: Traditional
- Property subtype: Single Family Residence
Materials
- Frame
- Foundation: Slab
- Roof: Composition
Condition
- Year built: 2002
Utilities & green energy
- Electric: 220 Volts
- Sewer: Public Sewer
- Water: Public
- Utilities for property: Cable Available, Electricity Connected, Natural Gas Connected
Community & neighborhood
Security
- Security features: Carbon Monoxide Detector(s), Smoke Detector(s)
Location
- Region: Brighton
- Subdivision: Platte River Ranch Filing 5
HOA & financial
HOA
- Has HOA: Yes
- Association name: Platte River Ranch South Metropolitan District
- Association phone: 720-541-7725
Other
Other facts
- Listing terms: Cash,Conventional,FHA,VA Loan
- Ownership: Individual
- Road surface type: Paved
Price history
| Date | Event | Price |
|---|---|---|
| 9/28/2023 | Sold | $430,000+25%$293/sqft |
Source: | ||
| 12/15/2020 | Sold | $344,000+5.8%$234/sqft |
Source: Public Record | ||
| 11/20/2020 | Pending sale | $325,000$221/sqft |
Source: Coldwell Banker Residential 56 #2691373 | ||
| 11/20/2020 | Listed for sale | $325,000+31%$221/sqft |
Source: Coldwell Banker Residential 56 #2691373 | ||
| 5/25/2016 | Sold | $248,000+41.2%$169/sqft |
Source: Public Record | ||
Public tax history
| Year | Property taxes | Tax assessment |
|---|---|---|
| 2025 | $3,507 +6.2% | $25,070 -14.2% |
| 2024 | $3,302 +13.4% | $29,220 |
| 2023 | $2,913 +8.3% | $29,220 +32.6% |
Find assessor info on the county website
Neighborhood: 80601
Nearby schools
GreatSchools rating
- 4/10Henderson Elementary SchoolGrades: PK-5Distance: 3 mi
- 4/10RODGER QUIST MIDDLE SCHOOLGrades: 6-8Distance: 3 mi
- 5/10Riverdale Ridge High SchoolGrades: 9-12Distance: 2.9 mi
Schools provided by the listing agent
- Elementary: Henderson
- Middle: Roger Quist
- High: Prairie View
- District: School District 27-J
Source: REcolorado. This data may not be complete. We recommend contacting the local school district to confirm school assignments for this home.
Get a cash offer in 3 minutes
Find out how much your home could sell for in as little as 3 minutes with a no-obligation cash offer.
Estimated market value
$417,500
Get a cash offer in 3 minutes
Find out how much your home could sell for in as little as 3 minutes with a no-obligation cash offer.
Estimated market value
$417,500
