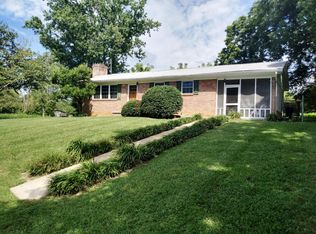One level living at it's Best! Beautiful park like setting for this 3,000 square foot custom built brick ranch with a three car garage plus climate controlled storage room. Home features a great room with cathedral ceilings, double sided gas fireplace, doors leading to a porch overlooking a large pond with fountain, kitchen with plenty of cupboards, two pantries and island which seats six, separate dining room, sitting room, an office, laundry room and guest powder room. Huge master bedroom with jetted tub, separate shower and walk in closet, second bedroom has a half bath and third bedroom has a full bath. Pull down attic floored for more storage. And there's more .... 2.89 acres of level land with fruit trees, walnut and pecan trees, grape vines, a garden area and a creek with small water falls borders one side.
This property is off market, which means it's not currently listed for sale or rent on Zillow. This may be different from what's available on other websites or public sources.

