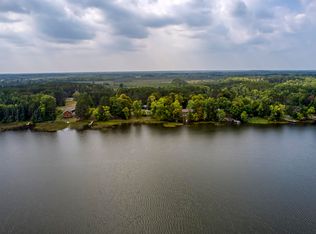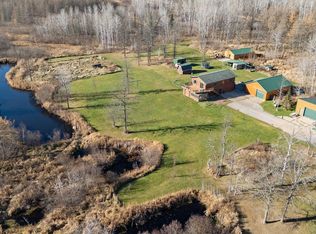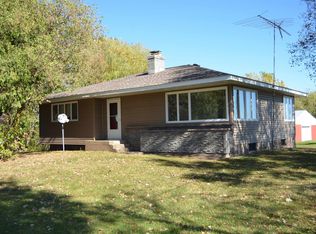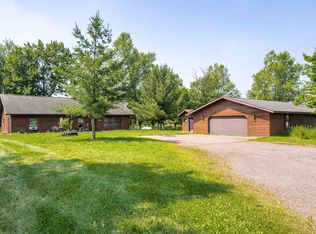Welcome to your dream retreat, where serene living meets modern comfort! Nestled in a peaceful setting, this stunning 4-bedroom, 2-bath home offers an idyllic sanctuary for those seeking a harmonious blend of nature and contemporary style. As you approach this captivating property, you’ll be greeted by the tranquil sounds of nature and the gentle ripples of your very own picturesque pond. Perfect for leisurely afternoons spent soaking in the afternoon sun, this outdoor oasis sets the tone for a lifestyle of relaxation and joy. Step inside, and be enchanted by the spacious open-concept layout that seamlessly connects the heart of the home. The airy living space is drenched in natural light, ideal for both entertaining friends and family or enjoying quiet evenings with loved ones. The home boasts a fresh roof, ensuring peace of mind for years to come. With four generously-sized bedrooms, everyone will have a cozy sanctuary to retreat to after a long day. The two well-appointed baths feature modern finishes that perfectly complement the home’s overall aesthetic, providing both style and convenience for busy mornings. But this property doesn’t stop there! The heated attached garage, offering ample space for your vehicles and hobbies. Need an inspiring workspace or a cozy guest suite? The heated and cooled outdoor bunkhouse is a versatile gem, ready to be transformed into your personal office, creative studio, or a comfy haven for visitors. For those who need extra storage or dream of pursuing their hobbies, the brand-new 40x56 pole shed is a game changer! With plenty of room for tools, toys, and projects, this space is perfect for anyone with a passion for the outdoors or DIY enthusiasts. Imagine sipping your morning coffee under the vast blue sky, surrounded by the beauty of nature, or hosting unforgettable barbecues with friends against the backdrop of your serene pond. This home is not just a place to live; it’s a lifestyle waiting to be embraced. Don’t miss your chance to own this exceptional property that beautifully balances tranquility and modern living. Schedule your private tour today, and take the first step toward creating your perfect sanctuary!
Pending
Price cut: $25K (11/10)
$499,900
1435 Heather Ln, Cromwell, MN 55726
4beds
2,639sqft
Est.:
Single Family Residence
Built in 2004
2.48 Acres Lot
$489,700 Zestimate®
$189/sqft
$-- HOA
What's special
Modern finishesPicturesque pondTranquil sounds of natureSpacious open-concept layoutVast blue skyGenerously-sized bedroomsAiry living space
- 80 days |
- 175 |
- 2 |
Zillow last checked: 8 hours ago
Listing updated: November 14, 2025 at 05:04pm
Listed by:
Abby Kahara 612-709-9210,
Think Minnesota Realty LLC
Source: Lake Superior Area Realtors,MLS#: 6122024
Facts & features
Interior
Bedrooms & bathrooms
- Bedrooms: 4
- Bathrooms: 2
- Full bathrooms: 1
- 3/4 bathrooms: 1
- Main level bedrooms: 1
Heating
- Forced Air, Propane
Features
- Has basement: Yes
- Has fireplace: No
Interior area
- Total interior livable area: 2,639 sqft
- Finished area above ground: 1,231
- Finished area below ground: 1,408
Property
Parking
- Total spaces: 7
- Parking features: Attached, Detached
- Attached garage spaces: 7
Features
- Levels: Split Entry
Lot
- Size: 2.48 Acres
Details
- Parcel number: 900100545
Construction
Type & style
- Home type: SingleFamily
- Property subtype: Single Family Residence
Materials
- Wood, Frame/Wood
- Foundation: Wood
Condition
- Previously Owned
- Year built: 2004
Utilities & green energy
- Electric: Lake Country Power
- Sewer: Private Sewer, Mound Septic
- Water: Drilled
Community & HOA
HOA
- Has HOA: No
Location
- Region: Cromwell
Financial & listing details
- Price per square foot: $189/sqft
- Tax assessed value: $529,200
- Annual tax amount: $3,916
- Date on market: 9/21/2025
- Cumulative days on market: 82 days
Estimated market value
$489,700
$465,000 - $514,000
$2,512/mo
Price history
Price history
| Date | Event | Price |
|---|---|---|
| 11/15/2025 | Pending sale | $499,900$189/sqft |
Source: | ||
| 11/10/2025 | Price change | $499,900-4.8%$189/sqft |
Source: | ||
| 10/22/2025 | Price change | $524,900-4.5%$199/sqft |
Source: | ||
| 9/24/2025 | Price change | $549,900-8.3%$208/sqft |
Source: | ||
| 9/18/2025 | Listed for sale | $599,900-7.7%$227/sqft |
Source: | ||
Public tax history
Public tax history
| Year | Property taxes | Tax assessment |
|---|---|---|
| 2025 | $4,400 +11.8% | $529,200 +43.5% |
| 2024 | $3,934 +16.7% | $368,900 +16.2% |
| 2023 | $3,372 +9.8% | $317,600 +3.3% |
Find assessor info on the county website
BuyAbility℠ payment
Est. payment
$3,113/mo
Principal & interest
$2451
Property taxes
$487
Home insurance
$175
Climate risks
Neighborhood: 55726
Nearby schools
GreatSchools rating
- 5/10Cromwell-Wright Elementary SchoolGrades: PK-6Distance: 0.7 mi
- 5/10Cromwell-Wright SecondaryGrades: 7-12Distance: 0.7 mi
- Loading





