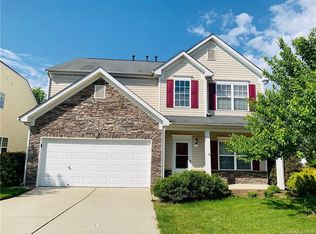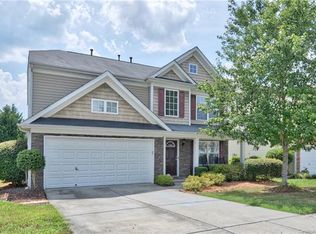Welcome home to this beautiful 5 bedroom, 3 bath home with many upgrades and updates! Bedroom and full bath on main level, formal dining room, open plan kitchen/breakfast/family room area with gas log fireplace and surround sound speakers. Upgraded kitchen cabinets, appliances, and granite on island. Fresh paint throughout! Spacious secondary bedrooms, updated master bath and huge walk-in master closet. Roof new in 2016, water heater and HVAC replaced in 2019. Fenced back yard, nice landscaping in front and back yard, walking distance to Odell Elementary and Harris Rd Middle. Very convenient to highways, shopping, entertainment, parks, etc. Showings from 10am Friday 6/25 through 4pm Sunday 6/27. Offers due by 6pm Sunday with a decision to be made by noon on Monday 6/28.
This property is off market, which means it's not currently listed for sale or rent on Zillow. This may be different from what's available on other websites or public sources.

