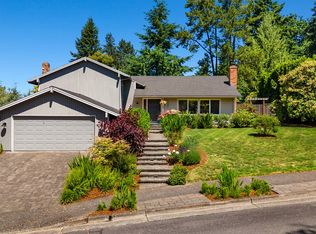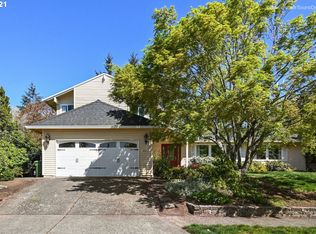Beautiful & inviting home in desirable LO neighborhood! Enjoy the private, large and extensively landscaped backyard framed by trees. Abundant natural light, recent updates, and decorator touches thruout. Fresh int.& ext. paint, newer carpet, windows, furn/AC, and 40 yr roof. Remod.kit w/French doors, cherry cab, granite, Electrolux & Bosch S/S, and hardwood floors. Updated baths, comm. pool & park nearby, top rated Lake Oswego schools.
This property is off market, which means it's not currently listed for sale or rent on Zillow. This may be different from what's available on other websites or public sources.

