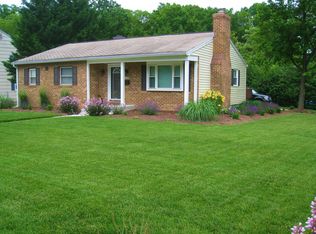Price Reduced! MUST SEE! Beautifully Renovated Home! Located In Woodbridge Valley! All New Kitchen, Granite Counters, Stainless Steel Appliances, Deck Off Kitchen And Dining Room, New Flooring Throughout The Whole House, All Bathrooms Updated, Recessed Lighting Throughout, Master Suite With Renovated Full Bath, Huge Finished Basement With A Family Room And Full Bath In Basement, Possible 4th Bedroom On Lower Level. New HVAC, New Roof And Lots Of Storage!
This property is off market, which means it's not currently listed for sale or rent on Zillow. This may be different from what's available on other websites or public sources.
