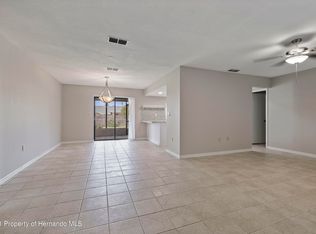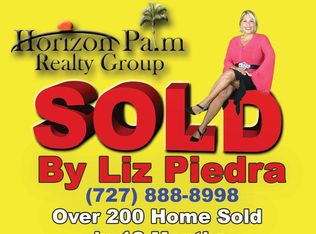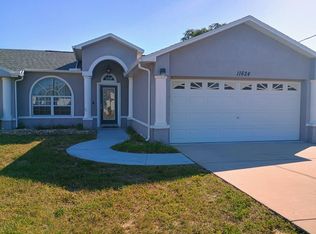Come see this beautifully updated home. This home offers a fresh coat of paint inside and out leaving you one less thing to worry about. Inside the home you will find new laminate flooring flowing throughout. A great flowing floorplan you will love. Entering the home, you will be wowed by the L shaped living room that lead you to the kitchen area. The kitchen has all new appliances, granite counter tops, and an oversized breakfast bar with a decorative backsplash tying it all together. The dining room area is just outside the kitchen. The 2 guest bedrooms are a great size with ample closet space and ceiling fans overhead. The guest bath has been updated and it located just outside the hallway for convenience. The split floorplan of this home gives the master bedroom some privacy. The master bedroom offers a private bath, a large walk in closet and private access to the enclosed porch. The master bathroom has also been updated and holds a walk-in shower. Whether you like to stay in the shade on your enclosed porch or catch some rays in your pool, the lanai area has it all. The back yard is completely fenced for children and pets to roam. Come make this house your home today.
This property is off market, which means it's not currently listed for sale or rent on Zillow. This may be different from what's available on other websites or public sources.


