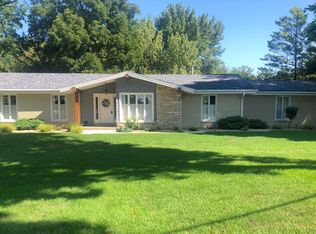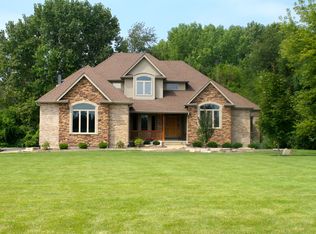Closed
$375,000
1435 Freed Rd, Sycamore, IL 60178
3beds
1,969sqft
Single Family Residence
Built in 1972
0.88 Acres Lot
$385,900 Zestimate®
$190/sqft
$2,273 Estimated rent
Home value
$385,900
$313,000 - $479,000
$2,273/mo
Zestimate® history
Loading...
Owner options
Explore your selling options
What's special
A little bit country, a lot of convenience! Extremely well maintained 3 bedroom 1.5 bath ranch style home located on beautifully landscaped .88 acre corner lot in unincorporated Sycamore. Walk into the sunken great room to the view of the beautiful double sided stone wood burning fireplace. Enjoy the lighting features accentuating the whitewashed pine ceiling! Walk in thru the front door to the same gorgeous view of the fireplace and sit down in the quiet of the living room. Enjoy the view of the back yard through the dining room patio doors, or sit on the stamped patio and enjoy a morning brew and the view of the tree line berm! The kitchen has been updated with craft maid cabinetry, quartz countertops, and stainless steel appliances. Need a main floor laundry? Just look around the corner and there it is! This homes basement has been enjoyed by many, for pool, ping pong, TV and other family gatherings and it could easily be finished to suit your needs. 200 amp service. Step outside to your 2.5 car garage that has flooring finished by Integrity Concrete Coatings of Sycamore. Easy interstate access, Peace Rd, Route 23, 5 minutes from downtown Sycamore, schools, clinics, shopping centers, restaurants, grocery stores and North Western Hospital. Set up a viewing today, don't miss the opportunity.
Zillow last checked: 8 hours ago
Listing updated: August 31, 2024 at 01:15pm
Listing courtesy of:
Vickie Foster 815-751-5199,
Willow Real Estate, Inc
Bought with:
James Stehlin
Real Broker LLC
Source: MRED as distributed by MLS GRID,MLS#: 12006323
Facts & features
Interior
Bedrooms & bathrooms
- Bedrooms: 3
- Bathrooms: 2
- Full bathrooms: 1
- 1/2 bathrooms: 1
Primary bedroom
- Features: Flooring (Carpet)
- Level: Main
- Area: 221 Square Feet
- Dimensions: 17X13
Bedroom 2
- Features: Flooring (Carpet)
- Level: Main
- Area: 120 Square Feet
- Dimensions: 10X12
Bedroom 3
- Features: Flooring (Carpet)
- Level: Main
- Area: 120 Square Feet
- Dimensions: 12X10
Dining room
- Level: Main
- Area: 204 Square Feet
- Dimensions: 12X17
Family room
- Features: Flooring (Carpet)
- Level: Main
- Area: 240 Square Feet
- Dimensions: 20X12
Kitchen
- Features: Kitchen (Island, Updated Kitchen)
- Level: Main
- Area: 156 Square Feet
- Dimensions: 12X13
Laundry
- Level: Main
- Area: 42 Square Feet
- Dimensions: 6X7
Living room
- Features: Flooring (Carpet)
- Level: Main
- Area: 270 Square Feet
- Dimensions: 15X18
Heating
- Natural Gas
Cooling
- Central Air
Appliances
- Included: Range, Microwave, Dishwasher, High End Refrigerator, Washer, Dryer, Disposal, Water Softener, Water Softener Owned
- Laundry: Main Level, In Unit
Features
- 1st Floor Bedroom, 1st Floor Full Bath, Open Floorplan, Dining Combo, Pantry
- Flooring: Carpet
- Windows: Screens
- Basement: Unfinished,Full
- Number of fireplaces: 1
- Fireplace features: Double Sided, Wood Burning, Family Room, Living Room
Interior area
- Total structure area: 3,869
- Total interior livable area: 1,969 sqft
Property
Parking
- Total spaces: 2.5
- Parking features: Asphalt, Garage Door Opener, On Site, Garage Owned, Detached, Garage
- Garage spaces: 2.5
- Has uncovered spaces: Yes
Accessibility
- Accessibility features: No Disability Access
Features
- Stories: 1
- Patio & porch: Patio
Lot
- Size: 0.88 Acres
- Dimensions: 196 X220
- Features: Corner Lot
Details
- Additional structures: Shed(s)
- Parcel number: 0630201007
- Special conditions: None
- Other equipment: Water-Softener Owned, TV-Dish, Ceiling Fan(s), Sump Pump
Construction
Type & style
- Home type: SingleFamily
- Architectural style: Ranch
- Property subtype: Single Family Residence
Materials
- Aluminum Siding, Brick, Fiber Cement
Condition
- New construction: No
- Year built: 1972
Utilities & green energy
- Electric: Circuit Breakers, 200+ Amp Service
- Sewer: Septic Tank
- Water: Well
Community & neighborhood
Security
- Security features: Carbon Monoxide Detector(s)
Community
- Community features: Street Paved
Location
- Region: Sycamore
Other
Other facts
- Listing terms: VA
- Ownership: Fee Simple
Price history
| Date | Event | Price |
|---|---|---|
| 8/26/2025 | Sold | $375,000$190/sqft |
Source: Public Record Report a problem | ||
| 8/30/2024 | Sold | $375,000+0%$190/sqft |
Source: | ||
| 8/27/2024 | Pending sale | $374,900$190/sqft |
Source: | ||
| 7/17/2024 | Contingent | $374,900$190/sqft |
Source: | ||
| 7/7/2024 | Listed for sale | $374,900$190/sqft |
Source: | ||
Public tax history
| Year | Property taxes | Tax assessment |
|---|---|---|
| 2024 | $3,955 -36.1% | $94,673 +9.5% |
| 2023 | $6,192 +6.3% | $86,452 +9% |
| 2022 | $5,827 +4.9% | $79,292 +6.5% |
Find assessor info on the county website
Neighborhood: 60178
Nearby schools
GreatSchools rating
- 8/10North Elementary SchoolGrades: K-5Distance: 0.7 mi
- 5/10Sycamore Middle SchoolGrades: 6-8Distance: 1.2 mi
- 8/10Sycamore High SchoolGrades: 9-12Distance: 1.4 mi
Schools provided by the listing agent
- District: 427
Source: MRED as distributed by MLS GRID. This data may not be complete. We recommend contacting the local school district to confirm school assignments for this home.

Get pre-qualified for a loan
At Zillow Home Loans, we can pre-qualify you in as little as 5 minutes with no impact to your credit score.An equal housing lender. NMLS #10287.

