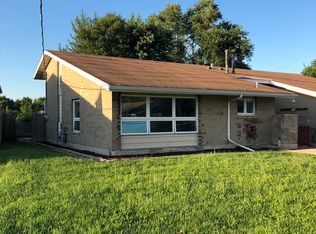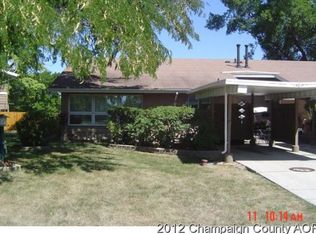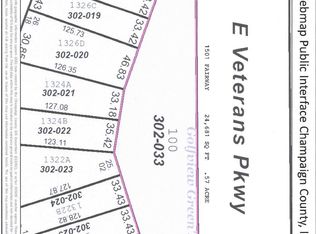Closed
$107,500
1435 Fairway Dr, Rantoul, IL 61866
3beds
2,104sqft
Duplex, Single Family Residence
Built in ----
-- sqft lot
$143,100 Zestimate®
$51/sqft
$914 Estimated rent
Home value
$143,100
$130,000 - $157,000
$914/mo
Zestimate® history
Loading...
Owner options
Explore your selling options
What's special
Welcome to your charming 3-bedroom, 1-bathroom haven, where classic comforts meet modern upgrades. This beautiful condo has been meticulously maintained and boasts a wealth of features that make it truly special. Installed Luxury Vinyl Plank (LVP) flooring in the downstairs basement adds an air of elegance and durability to the space, while the stylishly updated bathroom, featuring new tile, a modern vanity, and fixtures. The main floor impresses with a spacious living room and a functional kitchen complete with a convenient serving window, perfect for hosting gatherings. With three great-sized bedrooms, there's plenty of space for your family. Step outside into the fenced backyard, complete with a patio for outdoor enjoyment, and a detached one car garage providing ample storage space. Your dream home awaits its next chapter - make it yours today.
Zillow last checked: 8 hours ago
Listing updated: December 30, 2023 at 12:00am
Listing courtesy of:
Thomas Restivo 502-599-4446,
JOEL WARD HOMES, INC,
Nicholas Ward 217-840-0388,
JOEL WARD HOMES, INC
Bought with:
Mark Waldhoff, CRS,GRI
KELLER WILLIAMS-TREC
Source: MRED as distributed by MLS GRID,MLS#: 11905084
Facts & features
Interior
Bedrooms & bathrooms
- Bedrooms: 3
- Bathrooms: 1
- Full bathrooms: 1
Primary bedroom
- Level: Second
- Area: 144 Square Feet
- Dimensions: 9X16
Bedroom 2
- Level: Second
- Area: 144 Square Feet
- Dimensions: 12X12
Bedroom 3
- Level: Second
- Area: 132 Square Feet
- Dimensions: 12X11
Family room
- Features: Flooring (Wood Laminate)
- Level: Basement
- Area: 266 Square Feet
- Dimensions: 14X19
Kitchen
- Level: Main
- Area: 90 Square Feet
- Dimensions: 10X9
Laundry
- Level: Basement
- Area: 98 Square Feet
- Dimensions: 14X7
Living room
- Features: Flooring (Carpet)
- Level: Main
- Area: 306 Square Feet
- Dimensions: 18X17
Heating
- Natural Gas, Forced Air
Cooling
- Central Air
Appliances
- Laundry: In Unit
Features
- Cathedral Ceiling(s)
- Basement: None
Interior area
- Total structure area: 2,232
- Total interior livable area: 2,104 sqft
- Finished area below ground: 0
Property
Parking
- Total spaces: 5
- Parking features: Garage Door Opener, Carport, On Site, Detached, Garage
- Garage spaces: 1
- Has uncovered spaces: Yes
Accessibility
- Accessibility features: No Disability Access
Lot
- Dimensions: 30.85X26.18X125.73X46.83X126.35
Details
- Parcel number: 200901302020
- Special conditions: None
Construction
Type & style
- Home type: MultiFamily
- Property subtype: Duplex, Single Family Residence
Materials
- Vinyl Siding, Brick, Other
Condition
- New construction: No
Utilities & green energy
- Sewer: Public Sewer
- Water: Public
Community & neighborhood
Location
- Region: Rantoul
HOA & financial
HOA
- Has HOA: Yes
- HOA fee: $120 annually
- Services included: Other
Other
Other facts
- Listing terms: Conventional
- Ownership: Fee Simple
Price history
| Date | Event | Price |
|---|---|---|
| 12/27/2023 | Sold | $107,500-2.3%$51/sqft |
Source: | ||
| 10/22/2023 | Contingent | $110,000$52/sqft |
Source: | ||
| 10/10/2023 | Listed for sale | $110,000+15.8%$52/sqft |
Source: | ||
| 5/19/2022 | Sold | $95,000$45/sqft |
Source: | ||
| 3/21/2022 | Pending sale | $95,000$45/sqft |
Source: | ||
Public tax history
| Year | Property taxes | Tax assessment |
|---|---|---|
| 2024 | $2,268 +8.9% | $29,910 +12.1% |
| 2023 | $2,083 +53.9% | $26,680 +12% |
| 2022 | $1,353 +29.6% | $23,820 +7.1% |
Find assessor info on the county website
Neighborhood: 61866
Nearby schools
GreatSchools rating
- 3/10Pleasant Acres Elementary SchoolGrades: PK-5Distance: 0.5 mi
- 5/10J W Eater Jr High SchoolGrades: 6-8Distance: 1.1 mi
- 2/10Rantoul Twp High SchoolGrades: 9-12Distance: 0.9 mi
Schools provided by the listing agent
- Elementary: Rantoul Elementary School
- Middle: Rantoul Junior High School
- High: Rantoul High School
- District: 137
Source: MRED as distributed by MLS GRID. This data may not be complete. We recommend contacting the local school district to confirm school assignments for this home.
Get pre-qualified for a loan
At Zillow Home Loans, we can pre-qualify you in as little as 5 minutes with no impact to your credit score.An equal housing lender. NMLS #10287.


