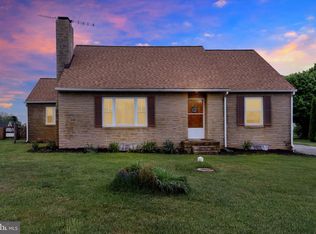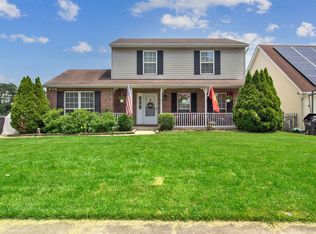Sold for $431,046
$431,046
1435 Fairmount Rd, Hampstead, MD 21074
3beds
1,346sqft
Single Family Residence
Built in 1952
0.91 Acres Lot
$451,500 Zestimate®
$320/sqft
$2,425 Estimated rent
Home value
$451,500
$411,000 - $492,000
$2,425/mo
Zestimate® history
Loading...
Owner options
Explore your selling options
What's special
Newly renovated with new price adjustment! Brand new roof, HVAC, kitchen, bathrooms and more! The finished basement with 2 bonus rooms offers plenty of options for living and storage. Situated on nearly an acre, with plenty of room to the rear to erect a large garage or other outbuilding, a pool, or just use for recreation (check with the county for specific requirements). Great location on the outside of town, while close to many conveniences and routes of travel.
Zillow last checked: 8 hours ago
Listing updated: April 07, 2025 at 06:23am
Listed by:
Melissa Spittel 443-375-6631,
Corner House Realty
Bought with:
Shawn R Sanders, 654710
Cummings & Co. Realtors
Source: Bright MLS,MLS#: MDCR2022934
Facts & features
Interior
Bedrooms & bathrooms
- Bedrooms: 3
- Bathrooms: 2
- Full bathrooms: 2
- Main level bathrooms: 1
- Main level bedrooms: 2
Bedroom 1
- Features: Flooring - Solid Hardwood
- Level: Main
- Area: 120 Square Feet
- Dimensions: 12 x 10
Bedroom 2
- Features: Flooring - Solid Hardwood
- Level: Main
- Area: 120 Square Feet
- Dimensions: 12 x 10
Bedroom 3
- Features: Flooring - Carpet
- Level: Upper
- Area: 280 Square Feet
- Dimensions: 28 x 10
Bonus room
- Features: Flooring - Laminated
- Level: Lower
- Area: 99 Square Feet
- Dimensions: 11 x 9
Bonus room
- Features: Flooring - Laminated
- Level: Lower
- Area: 120 Square Feet
- Dimensions: 12 x 10
Family room
- Features: Flooring - Laminated, Recessed Lighting
- Level: Lower
- Area: 345 Square Feet
- Dimensions: 23 x 15
Kitchen
- Features: Flooring - Laminated, Recessed Lighting, Chair Rail, Granite Counters, Dining Area, Kitchen - Electric Cooking
- Level: Main
- Area: 171 Square Feet
- Dimensions: 19 x 9
Laundry
- Level: Lower
- Area: 55 Square Feet
- Dimensions: 11 x 5
Living room
- Features: Chair Rail, Flooring - Solid Hardwood, Recessed Lighting
- Level: Main
- Area: 204 Square Feet
- Dimensions: 17 x 12
Heating
- Forced Air, Heat Pump, Other, Electric
Cooling
- Central Air, Ductless, Heat Pump, Electric
Appliances
- Included: Microwave, Dishwasher, Ice Maker, Oven/Range - Electric, Refrigerator, Stainless Steel Appliance(s), Water Heater, Electric Water Heater
- Laundry: Washer/Dryer Hookups Only, Laundry Room
Features
- Basement: Connecting Stairway,Partial,Finished,Heated,Improved,Interior Entry,Exterior Entry,Concrete,Rear Entrance,Walk-Out Access,Windows
- Has fireplace: No
Interior area
- Total structure area: 2,276
- Total interior livable area: 1,346 sqft
- Finished area above ground: 1,346
- Finished area below ground: 0
Property
Parking
- Total spaces: 5
- Parking features: Garage Faces Front, Garage Door Opener, Inside Entrance, Attached, Driveway
- Attached garage spaces: 1
- Uncovered spaces: 4
Accessibility
- Accessibility features: None
Features
- Levels: Three
- Stories: 3
- Pool features: None
- Has view: Yes
- View description: Trees/Woods
Lot
- Size: 0.91 Acres
Details
- Additional structures: Above Grade, Below Grade
- Parcel number: 0708000123
- Zoning: R-100
- Special conditions: Standard
Construction
Type & style
- Home type: SingleFamily
- Architectural style: Cape Cod
- Property subtype: Single Family Residence
Materials
- Brick
- Foundation: Block
Condition
- Excellent
- New construction: No
- Year built: 1952
- Major remodel year: 2024
Utilities & green energy
- Sewer: On Site Septic
- Water: Well
Community & neighborhood
Location
- Region: Hampstead
- Subdivision: Hampstead
Other
Other facts
- Listing agreement: Exclusive Right To Sell
- Ownership: Fee Simple
Price history
| Date | Event | Price |
|---|---|---|
| 4/7/2025 | Sold | $431,046+2.9%$320/sqft |
Source: | ||
| 2/28/2025 | Pending sale | $419,000$311/sqft |
Source: | ||
| 2/6/2025 | Contingent | $419,000$311/sqft |
Source: | ||
| 1/28/2025 | Price change | $419,000-2.3%$311/sqft |
Source: | ||
| 12/4/2024 | Listed for sale | $429,000$319/sqft |
Source: | ||
Public tax history
| Year | Property taxes | Tax assessment |
|---|---|---|
| 2025 | $4,295 +47.4% | $374,800 +45.3% |
| 2024 | $2,915 +2.9% | $257,933 +2.9% |
| 2023 | $2,831 +3% | $250,567 +3% |
Find assessor info on the county website
Neighborhood: 21074
Nearby schools
GreatSchools rating
- 7/10Spring Garden Elementary SchoolGrades: PK-5Distance: 1.6 mi
- 7/10Shiloh Middle SchoolGrades: 6-8Distance: 1.3 mi
- 8/10Manchester Valley High SchoolGrades: 9-12Distance: 3.1 mi
Schools provided by the listing agent
- District: Carroll County Public Schools
Source: Bright MLS. This data may not be complete. We recommend contacting the local school district to confirm school assignments for this home.
Get a cash offer in 3 minutes
Find out how much your home could sell for in as little as 3 minutes with a no-obligation cash offer.
Estimated market value$451,500
Get a cash offer in 3 minutes
Find out how much your home could sell for in as little as 3 minutes with a no-obligation cash offer.
Estimated market value
$451,500

