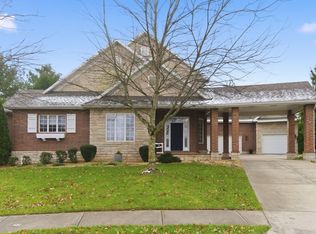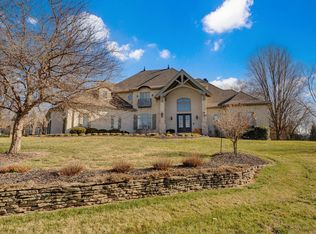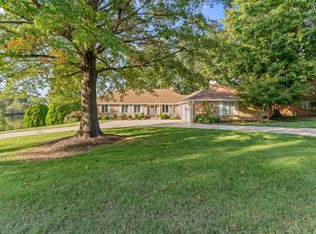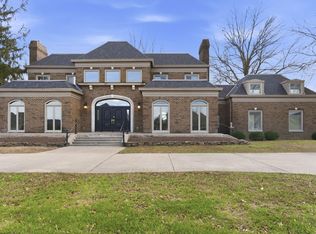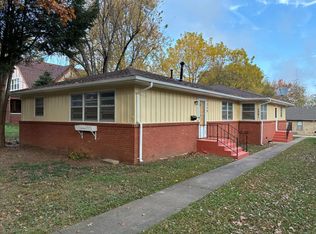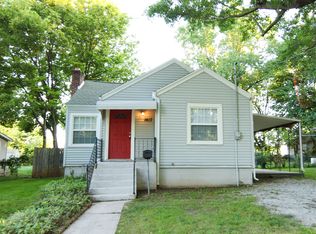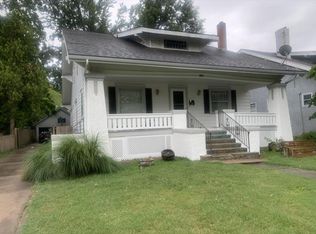Historic charm, modern amenities! This 5 Bedroom, 3 full 1 half Bath, approx. 6,063 sq. ft. home is situated on 1.04 acres on Historic Walnut Street! Welcome to this iconic Queen Anne Victorian home, a true architectural gem nestled in Springfield's beloved Historic District. Designed by the renowned Colonel George Hartzell Sease, this home seamlessly blends timeless craftsmanship with thoughtful modern updates. This home features exquisite hardwoods, intricate woodwork and stained glass accents throughout. Step through the front door into an elegant Entry anchored by a grand staircase with rich wood. The Living Room and Dining Room both offer soaring ceilings and original fireplaces, with the Dining Room showcasing a built-in hutch between that room and the Kitchen. A thoughtfully updated Kitchen includes a large island, stainless steel appliances, butcher block countertops and a sunny Eating Area with floor-to-ceiling windows and French doors that lead to an exceptional outdoor living space. A cozy Family Room with built-in entertainment center, Laundry/Mud Room with built-in ''drop zone'', and a stylish half Bath complete the first floor. Upstairs, the spacious primary suite offers a spacious Bedroom, expansive walk-in closet with custom built-ins, a luxurious Bath with double vanities, and a walk-in shower. Two additional Bedrooms and two full Baths complete the second floor. The third level boasts a Recreation Room, two more Bedrooms, and another full Bath--perfect for guests, teens, or a creative space. The property spans a beautifully landscaped yard and includes an in-ground pool, children's playset, in-ground trampoline, storage shed, mature trees, wrought iron fencing with electric gate, and a detached carriage house-turned-3-car garage. This property has so many amazing features, both inside and out. A truly special home in one of Springfield's most vibrant neighborhoods. Don't miss your chance to own a piece of Springfield's wonderful history!
Active
$1,000,000
1435 E Walnut Street, Springfield, MO 65802
5beds
5,063sqft
Est.:
Single Family Residence
Built in 1886
1.04 Acres Lot
$947,200 Zestimate®
$198/sqft
$-- HOA
What's special
In-ground poolIn-ground trampolineExquisite hardwoodsStorage shedExceptional outdoor living spaceStylish half bathStainless steel appliances
- 1 day |
- 1,026 |
- 50 |
Zillow last checked: 8 hours ago
Listing updated: February 03, 2026 at 11:04am
Listed by:
Haley R Gillespie 417-861-7587,
Murney Associates - Primrose
Source: SOMOMLS,MLS#: 60314593
Tour with a local agent
Facts & features
Interior
Bedrooms & bathrooms
- Bedrooms: 5
- Bathrooms: 4
- Full bathrooms: 3
- 1/2 bathrooms: 1
Rooms
- Room types: Loft, Foyer, Living Areas (2), Living Areas (3+), Mud Room, Recreation Room, Living Room, Family Room
Heating
- Forced Air, Natural Gas
Cooling
- Attic Fan, Ceiling Fan(s), Central Air
Appliances
- Included: Dishwasher, Free-Standing Gas Oven, Dryer, Washer, Microwave, Water Softener Owned, Tankless Water Heater, Refrigerator, Disposal
- Laundry: Main Level, W/D Hookup
Features
- Crown Molding, Walk-In Closet(s), Walk-in Shower, Central Vacuum, High Speed Internet
- Flooring: Carpet, Tile, Hardwood
- Windows: Double Pane Windows
- Basement: Unfinished,Partial
- Has fireplace: Yes
- Fireplace features: Gas, Wood Burning
Interior area
- Total structure area: 6,063
- Total interior livable area: 5,063 sqft
- Finished area above ground: 5,063
- Finished area below ground: 0
Property
Parking
- Total spaces: 3
- Parking features: Driveway, Gated, Garage Door Opener, Electric Gate
- Garage spaces: 3
- Has uncovered spaces: Yes
Features
- Levels: Three Or More
- Stories: 3
- Patio & porch: Patio, Covered, Rear Porch, Front Porch, Deck
- Exterior features: Playscape
- Pool features: In Ground
- Fencing: Full
Lot
- Size: 1.04 Acres
- Features: Acreage, Level, Landscaped
Details
- Additional structures: Shed(s)
- Parcel number: 1219109009
Construction
Type & style
- Home type: SingleFamily
- Architectural style: Traditional,Victorian
- Property subtype: Single Family Residence
Materials
- Wood Siding
- Foundation: Poured Concrete
- Roof: Composition
Condition
- Year built: 1886
Utilities & green energy
- Sewer: Public Sewer
- Water: Public
- Utilities for property: Cable Available
Community & HOA
Community
- Security: Security System, Smoke Detector(s)
- Subdivision: Frisco Hts
Location
- Region: Springfield
Financial & listing details
- Price per square foot: $198/sqft
- Tax assessed value: $748,600
- Annual tax amount: $7,631
- Date on market: 2/3/2026
- Listing terms: Cash,VA Loan,FHA,Conventional
- Road surface type: Concrete
Estimated market value
$947,200
$900,000 - $995,000
$2,150/mo
Price history
Price history
| Date | Event | Price |
|---|---|---|
| 2/3/2026 | Listed for sale | $1,000,000+43.9%$198/sqft |
Source: | ||
| 10/5/2020 | Sold | -- |
Source: Agent Provided Report a problem | ||
| 8/6/2020 | Pending sale | $695,000$137/sqft |
Source: Murney Associates - Primrose #60168267 Report a problem | ||
| 7/13/2020 | Listed for sale | $695,000+6.9%$137/sqft |
Source: Murney Associates - Primrose #60168267 Report a problem | ||
| 3/1/2018 | Sold | -- |
Source: Agent Provided Report a problem | ||
Public tax history
Public tax history
| Year | Property taxes | Tax assessment |
|---|---|---|
| 2024 | $7,631 +0.6% | $142,240 |
| 2023 | $7,588 +10.2% | $142,240 +12.9% |
| 2022 | $6,883 +0% | $126,030 |
Find assessor info on the county website
BuyAbility℠ payment
Est. payment
$5,798/mo
Principal & interest
$4873
Property taxes
$575
Home insurance
$350
Climate risks
Neighborhood: Rountree
Nearby schools
GreatSchools rating
- 4/10Rountree Elementary SchoolGrades: K-5Distance: 0.7 mi
- 5/10Jarrett Middle SchoolGrades: 6-8Distance: 1.2 mi
- 4/10Parkview High SchoolGrades: 9-12Distance: 1.9 mi
Schools provided by the listing agent
- Elementary: SGF-Rountree
- Middle: SGF-Jarrett
- High: SGF-Parkview
Source: SOMOMLS. This data may not be complete. We recommend contacting the local school district to confirm school assignments for this home.
Open to renting?
Browse rentals near this home.- Loading
- Loading
