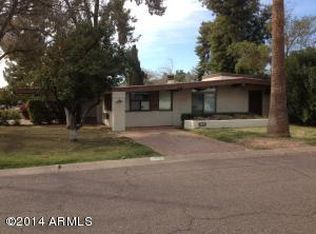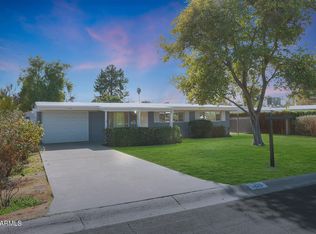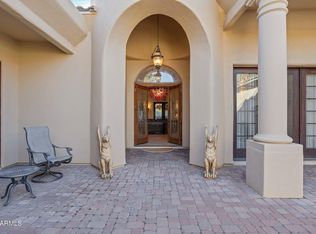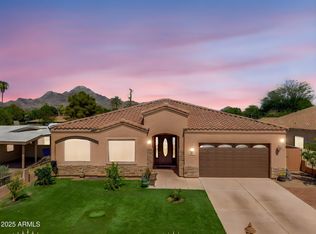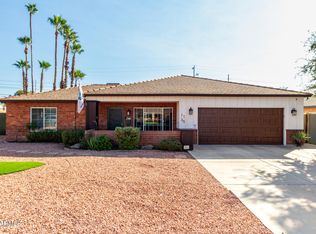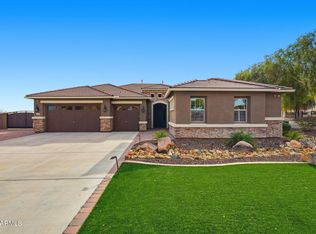Lovingly remodeled and custom built by the original owner, this exceptional corner-lot home blends craftsmanship, comfort, and thoughtful design throughout. A private courtyard with a custom iron gate creates a warm and inviting entrance. Inside, vaulted ceilings elevate the main living space, where a gourmet kitchen anchors the heart of the home with island seating, stainless steel appliances, gas cooktop, double ovens, wine cooler, and abundant built-in shelving for both beauty and function. A generous walk-in pantry and custom cabinetry open to a spacious family room designed for gathering and everyday living. The main level offers two well-appointed bedrooms connected by a Jack-and-Jill bathroom. Upstairs, you'll find a versatile den or office, a large en-suite bedroom, and a truly spectacular primary retreat with soaring ceilings, breathtaking mountain views, and two oversized walk-in closets with extensive built-ins. The backyard is made for Arizona living with a huge covered patio, built-in BBQ, gas heater for cooler evenings, RV gate, desert landscaping, and low-maintenance AstroTurf. Garage and storage room are air conditioned. The location is epic, near some of the Valley's favorite restaurants and minutes from anywhere in the city.
For sale
Price cut: $50K (1/13)
$1,325,000
1435 E Rancho Dr, Phoenix, AZ 85014
4beds
4,169sqft
Est.:
Single Family Residence
Built in 2008
9,374 Square Feet Lot
$-- Zestimate®
$318/sqft
$-- HOA
What's special
Huge covered patioRv gateCorner-lot homeLow-maintenance astroturfAbundant built-in shelvingJack-and-jill bathroomGas cooktop
- 56 days |
- 687 |
- 13 |
Likely to sell faster than
Zillow last checked: 8 hours ago
Listing updated: 11 hours ago
Listed by:
Bobby H Lieb (602)376-1341,
Compass
Source: ARMLS,MLS#: 6952724

Tour with a local agent
Facts & features
Interior
Bedrooms & bathrooms
- Bedrooms: 4
- Bathrooms: 4
- Full bathrooms: 3
- 1/2 bathrooms: 1
Heating
- Electric, Natural Gas
Cooling
- Central Air, Ceiling Fan(s), Mini Split, Programmable Thmstat
Appliances
- Included: Gas Cooktop, Built-In Electric Oven
Features
- High Speed Internet, Double Vanity, Upstairs, Eat-in Kitchen, Breakfast Bar, Vaulted Ceiling(s), Kitchen Island, Pantry, Bidet, Full Bth Master Bdrm, Separate Shwr & Tub
- Flooring: Tile, Wood
- Windows: Double Pane Windows
- Has basement: No
- Has fireplace: Yes
- Fireplace features: Exterior Fireplace, Gas
Interior area
- Total structure area: 4,169
- Total interior livable area: 4,169 sqft
Property
Parking
- Total spaces: 5
- Parking features: Garage Door Opener, Storage
- Garage spaces: 2
- Uncovered spaces: 3
Features
- Stories: 2
- Patio & porch: Patio
- Exterior features: Balcony, Screened in Patio(s), Built-in Barbecue
- Spa features: None
- Fencing: Block
- Has view: Yes
- View description: Mountain(s)
Lot
- Size: 9,374 Square Feet
- Features: Corner Lot, Desert Front, Synthetic Grass Back
Details
- Parcel number: 16201024
Construction
Type & style
- Home type: SingleFamily
- Property subtype: Single Family Residence
Materials
- Stucco, Wood Frame, Painted
- Roof: Metal
Condition
- Year built: 2008
Details
- Builder name: LOGOS BUILDER
Utilities & green energy
- Sewer: Public Sewer
- Water: City Water
Green energy
- Energy efficient items: Multi-Zones
- Water conservation: Tankless Ht Wtr Heat
Community & HOA
Community
- Security: Security System Owned
- Subdivision: MAYFAIR MANOR
HOA
- Has HOA: No
- Services included: No Fees
Location
- Region: Phoenix
Financial & listing details
- Price per square foot: $318/sqft
- Tax assessed value: $1,112,100
- Annual tax amount: $7,342
- Date on market: 12/1/2025
- Cumulative days on market: 56 days
- Listing terms: Cash,Conventional
- Ownership: Fee Simple
Estimated market value
Not available
Estimated sales range
Not available
Not available
Price history
Price history
| Date | Event | Price |
|---|---|---|
| 1/13/2026 | Price change | $1,325,000-3.6%$318/sqft |
Source: | ||
| 12/1/2025 | Listed for sale | $1,375,000-1.7%$330/sqft |
Source: | ||
| 10/16/2025 | Listing removed | $1,399,000$336/sqft |
Source: | ||
| 9/18/2025 | Price change | $1,399,000-2.5%$336/sqft |
Source: | ||
| 7/24/2025 | Price change | $1,435,000-1%$344/sqft |
Source: | ||
Public tax history
Public tax history
| Year | Property taxes | Tax assessment |
|---|---|---|
| 2025 | $7,557 +5.3% | $111,210 -6.1% |
| 2024 | $7,176 -10.7% | $118,420 +82.8% |
| 2023 | $8,035 +1.9% | $64,798 -21.2% |
Find assessor info on the county website
BuyAbility℠ payment
Est. payment
$7,501/mo
Principal & interest
$6584
Home insurance
$464
Property taxes
$453
Climate risks
Neighborhood: Camelback East
Nearby schools
GreatSchools rating
- 5/10Madison #1 Elementary SchoolGrades: 5-8Distance: 0.3 mi
- 2/10North High SchoolGrades: 9-12Distance: 2.9 mi
- 8/10Madison Rose Lane SchoolGrades: PK-4Distance: 0.6 mi
Schools provided by the listing agent
- Elementary: Madison #1 Elementary School
- Middle: Madison #1 Elementary School
- High: North High School
- District: Madison Elementary District
Source: ARMLS. This data may not be complete. We recommend contacting the local school district to confirm school assignments for this home.
