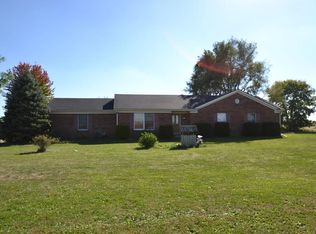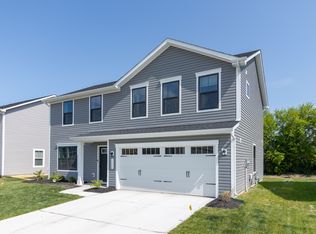Sold
$240,000
1435 E New Rd, Greenfield, IN 46140
3beds
1,512sqft
Residential, Single Family Residence
Built in 1978
0.61 Acres Lot
$239,700 Zestimate®
$159/sqft
$1,837 Estimated rent
Home value
$239,700
$209,000 - $276,000
$1,837/mo
Zestimate® history
Loading...
Owner options
Explore your selling options
What's special
Nicely Updated and Move in Ready Ranch Home. Home is reported by previous seller to have been rebuilt from the original 1978 Foundation up in 2014. No HOA. Situated on .61 Acres in Greenfield Central School District. 3 Bedrooms, 2 Full Baths, 2 Car Attached Finished Garage with Attic Access Pull Down Stairs. 1515 SF of Living Space. Laminated Wood floors in the Living Room and Vaulted Ceiling Great Room. Kitchen has a Breakfast Bar which Opens to the Living Room and Corian Countertops. Refrigerator, Dishwasher, Washer, Dryer, Microwave and Range/Oven included. Enjoy a 416 sf Rear Wood Deck which can be accessed from the Primary Bedroom, Kitchen and Great Room. Laundry in Garage. New Pressure Tank for Well.
Zillow last checked: 8 hours ago
Listing updated: June 11, 2025 at 05:11pm
Listing Provided by:
Don Whitesell 317-627-9070,
Carpenter, REALTORS®
Bought with:
Kelly Munden
McGauley Realty, Inc.
Source: MIBOR as distributed by MLS GRID,MLS#: 22021514
Facts & features
Interior
Bedrooms & bathrooms
- Bedrooms: 3
- Bathrooms: 2
- Full bathrooms: 2
- Main level bathrooms: 2
- Main level bedrooms: 3
Primary bedroom
- Features: Carpet
- Level: Main
- Area: 196 Square Feet
- Dimensions: 14x14
Bedroom 2
- Features: Carpet
- Level: Main
- Area: 143 Square Feet
- Dimensions: 13x11
Bedroom 3
- Features: Carpet
- Level: Main
- Area: 132 Square Feet
- Dimensions: 12x11
Family room
- Features: Laminate Hardwood
- Level: Main
- Area: 360 Square Feet
- Dimensions: 20x18
Kitchen
- Features: Laminate Hardwood
- Level: Main
- Area: 216 Square Feet
- Dimensions: 18x12
Living room
- Features: Laminate Hardwood
- Level: Main
- Area: 240 Square Feet
- Dimensions: 20x12
Heating
- Baseboard, Forced Air, Heat Pump
Appliances
- Included: Dishwasher, Dryer, Electric Water Heater, Microwave, Electric Oven, Refrigerator, Washer
Features
- Attic Access, Breakfast Bar, Vaulted Ceiling(s), Ceiling Fan(s), Pantry
- Windows: Windows Thermal, Windows Vinyl
- Has basement: No
- Attic: Access Only
Interior area
- Total structure area: 1,512
- Total interior livable area: 1,512 sqft
Property
Parking
- Total spaces: 2
- Parking features: Attached
- Attached garage spaces: 2
- Details: Garage Parking Other(Finished Garage, Garage Door Opener, Service Door)
Features
- Levels: One
- Stories: 1
- Patio & porch: Deck, Porch
Lot
- Size: 0.61 Acres
- Features: Mature Trees
Details
- Additional structures: Barn Storage
- Parcel number: 300728102082000009
- Special conditions: As Is,Defects/See Remarks,Sales Disclosure Supplements
- Horse amenities: None
Construction
Type & style
- Home type: SingleFamily
- Architectural style: Ranch,Traditional
- Property subtype: Residential, Single Family Residence
Materials
- Vinyl Siding
- Foundation: Block
Condition
- New construction: No
- Year built: 1978
Utilities & green energy
- Electric: 200+ Amp Service
- Sewer: Septic Tank
- Water: Private Well, Well
- Utilities for property: Electricity Connected
Community & neighborhood
Location
- Region: Greenfield
- Subdivision: Green Acres
Price history
| Date | Event | Price |
|---|---|---|
| 6/10/2025 | Sold | $240,000+2.1%$159/sqft |
Source: | ||
| 5/16/2025 | Pending sale | $235,000$155/sqft |
Source: | ||
| 5/3/2025 | Pending sale | $235,000$155/sqft |
Source: | ||
| 4/30/2025 | Listed for sale | $235,000+30.6%$155/sqft |
Source: | ||
| 12/11/2020 | Sold | $179,900-2.7%$119/sqft |
Source: | ||
Public tax history
| Year | Property taxes | Tax assessment |
|---|---|---|
| 2024 | $1,756 +5.9% | $229,500 +9.9% |
| 2023 | $1,658 +34.7% | $208,800 +14.8% |
| 2022 | $1,231 +23.4% | $181,900 +26.4% |
Find assessor info on the county website
Neighborhood: 46140
Nearby schools
GreatSchools rating
- 8/10J B Stephens Elementary SchoolGrades: PK-3Distance: 0.7 mi
- 5/10Greenfield Central Junior High SchoolGrades: 7-8Distance: 2.2 mi
- 7/10Greenfield-Central High SchoolGrades: 9-12Distance: 2.3 mi
Schools provided by the listing agent
- Middle: Greenfield Central Junior High Sch
- High: Greenfield-Central High School
Source: MIBOR as distributed by MLS GRID. This data may not be complete. We recommend contacting the local school district to confirm school assignments for this home.
Get a cash offer in 3 minutes
Find out how much your home could sell for in as little as 3 minutes with a no-obligation cash offer.
Estimated market value
$239,700

