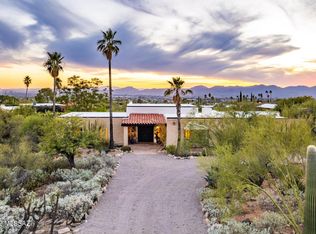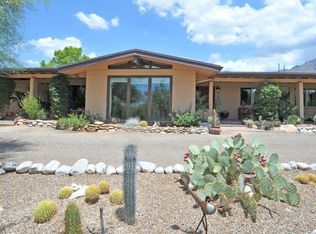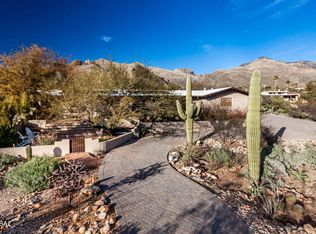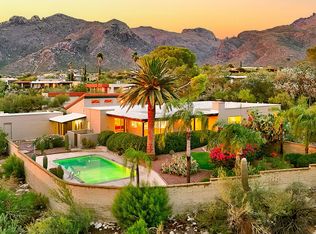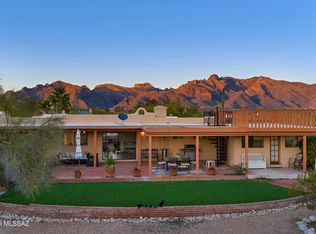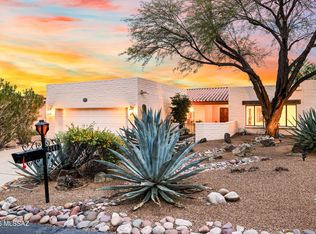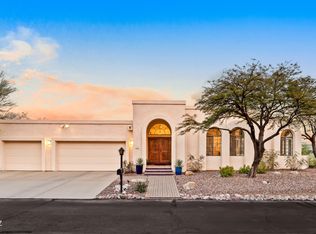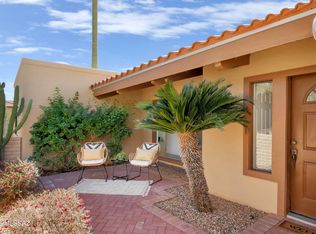Range Priced, Seller will accept or counter offers between $749,000 and $799,000.SUNROOM OFF KITCHENFANTASTIC PIMA CANYON VIEWSPRIVATE DOWNSTAIRS SUITEBONUS ROOM. Unique Foothills home with stunning Pima Canyon, mountain, and city views. New interior/exterior paint and carpet. Move-in ready canvas with room to personalize. Sunroom off the kitchen features floor-to-ceiling windows overlooking the backyard. Spacious bedrooms throughout, and a downstairs bedroom with private entrance, living space, and bath--ideal for multigenerational, guests, or college student. Bedrooms open to a full-length deck with sunset and city views. Backyard includes outdoor fireplace, putting green, and shade cloth structure. Room for a pool. Detached garage with 408 sq ft bonus room Gym/sho
Under contract
Price cut: $50K (2/18)
$749,000
1435 E Indian Wells Rd, Tucson, AZ 85718
4beds
3,082sqft
Est.:
Single Family Residence
Built in 1973
0.86 Acres Lot
$715,800 Zestimate®
$243/sqft
$4/mo HOA
What's special
Spacious bedrooms throughoutBackyard includes outdoor fireplace
- 174 days |
- 3,272 |
- 74 |
Likely to sell faster than
Zillow last checked: 8 hours ago
Listing updated: February 23, 2026 at 09:31am
Listed by:
Eric J Seger 520-909-6488,
Seger and Associates
Source: MLS of Southern Arizona,MLS#: 22523030
Facts & features
Interior
Bedrooms & bathrooms
- Bedrooms: 4
- Bathrooms: 4
- Full bathrooms: 3
- 1/2 bathrooms: 1
Rooms
- Room types: Arizona Room, Bonus Room, Exercise Room, Workshop
Primary bathroom
- Features: Exhaust Fan, Shower Only
Dining room
- Features: Breakfast Bar, Formal Dining Room
Kitchen
- Description: Countertops: Granite
Living room
- Features: Off Kitchen
Heating
- Forced Air, Mini-Split, Natural Gas, Wall Furnace
Cooling
- Central Air, Ductless, Wall Unit(s)
Appliances
- Included: Dishwasher, Disposal, Electric Oven, Exhaust Fan, Gas Cooktop, Microwave, Refrigerator, Water Heater: Natural Gas, Appliance Color: Black
- Laundry: Laundry Closet
Features
- Ceiling Fan(s), Entrance Foyer, Storage, Walk-In Closet(s), Workshop, Smart Panel, Family Room, Living Room, Interior Steps, Arizona Room, Bonus Room, Exercise Room, Workshop
- Flooring: Carpet, Ceramic Tile, Hexagonal Saltillo
- Windows: Skylights, Window Covering: Stay
- Has basement: No
- Number of fireplaces: 1
- Fireplace features: Bee Hive, Gas, Living Room
Interior area
- Total structure area: 3,082
- Total interior livable area: 3,082 sqft
Property
Parking
- Total spaces: 4
- Parking features: RV Access/Parking, Attached, Detached, Garage Door Opener, Storage, Circular Driveway
- Attached garage spaces: 4
- Has uncovered spaces: Yes
- Details: RV Parking: Space Available
Accessibility
- Accessibility features: None
Features
- Levels: Multi/Split
- Patio & porch: Covered, Deck, Patio
- Exterior features: Fountain, Putting Green
- Pool features: None
- Spa features: None, Wiring For Hot Tub
- Fencing: None,Wire
- Has view: Yes
- View description: City, Mountain(s), Panoramic, Sunset
Lot
- Size: 0.86 Acres
- Dimensions: 178 x 252 x 181 x 71 x 85
- Features: North/South Exposure, Landscape - Front: Decorative Gravel, Low Care, Natural Desert, Sprinkler/Drip, Trees, Landscape - Rear: Decorative Gravel, Low Care, Natural Desert, Shrubs, Sprinkler/Drip, Trees
Details
- Parcel number: 220190750
- Zoning: CR1
- Special conditions: Standard
- Other equipment: Intercom
Construction
Type & style
- Home type: SingleFamily
- Architectural style: Contemporary
- Property subtype: Single Family Residence
Materials
- Frame - Stucco
- Roof: Built-Up,Tile
Condition
- Existing
- New construction: No
- Year built: 1973
Utilities & green energy
- Electric: Tep
- Gas: Natural
- Water: Public
- Utilities for property: Cable Connected, Phone Connected, Sewer Connected
Community & HOA
Community
- Features: None
- Security: Alarm Installed, Wrought Iron Security Door, Alarm System
- Subdivision: Shadow Roc (1-80)
HOA
- Has HOA: Yes
- Amenities included: None
- Services included: None
- HOA fee: $4 monthly
- HOA name: Shadow Roc HOA
- HOA phone: 520-440-9210
Location
- Region: Tucson
Financial & listing details
- Price per square foot: $243/sqft
- Tax assessed value: $627,150
- Annual tax amount: $4,424
- Price range: $749K - $749K
- Date on market: 9/4/2025
- Cumulative days on market: 175 days
- Listing terms: Cash,Conventional,FHA,VA
- Ownership: Fee (Simple)
- Ownership type: Sole Proprietor
- Road surface type: Chip And Seal
Estimated market value
$715,800
$680,000 - $752,000
$3,361/mo
Price history
Price history
| Date | Event | Price |
|---|---|---|
| 2/23/2026 | Contingent | $749,000$243/sqft |
Source: | ||
| 2/18/2026 | Price change | $749,000-6.3%$243/sqft |
Source: | ||
| 9/17/2025 | Price change | $799,000-3.2%$259/sqft |
Source: | ||
| 9/4/2025 | Listed for sale | $825,000+0%$268/sqft |
Source: | ||
| 7/2/2025 | Listing removed | $824,999$268/sqft |
Source: | ||
| 2/24/2025 | Price change | $824,999-2.3%$268/sqft |
Source: | ||
| 1/17/2025 | Price change | $844,000-0.6%$274/sqft |
Source: | ||
| 12/13/2024 | Listed for sale | $849,000+14588.6%$275/sqft |
Source: | ||
| 4/7/1975 | Sold | $5,780$2/sqft |
Source: Agent Provided Report a problem | ||
Public tax history
Public tax history
| Year | Property taxes | Tax assessment |
|---|---|---|
| 2025 | $4,424 +3.1% | $62,715 +15% |
| 2024 | $4,291 +3.9% | $54,544 +22% |
| 2023 | $4,130 +0.8% | $44,721 +19.4% |
| 2022 | $4,095 +0.5% | $37,454 +6% |
| 2021 | $4,074 +2.6% | $35,332 +4.2% |
| 2020 | $3,972 | $33,892 +11.6% |
| 2019 | $3,972 +1.9% | $30,378 +2.4% |
| 2018 | $3,899 -4.3% | $29,678 |
| 2017 | $4,072 +3.9% | $29,678 +1.8% |
| 2016 | $3,918 +9% | $29,148 +5% |
| 2015 | $3,596 | $27,760 |
| 2014 | -- | -- |
| 2013 | -- | $271,249 |
| 2012 | -- | -- |
| 2011 | -- | -- |
| 2010 | -- | -- |
| 2009 | -- | -- |
| 2007 | -- | -- |
| 2006 | -- | -- |
| 2005 | -- | -- |
| 2004 | -- | -- |
| 2003 | -- | -- |
| 2002 | -- | -- |
| 2001 | $2,429 +3.2% | -- |
| 2000 | $2,353 | -- |
Find assessor info on the county website
BuyAbility℠ payment
Est. payment
$4,046/mo
Principal & interest
$3624
Property taxes
$418
HOA Fees
$4
Climate risks
Neighborhood: Catalina Foothills
Nearby schools
GreatSchools rating
- 9/10Winifred Harelson Elementary SchoolGrades: PK-6Distance: 1.9 mi
- 8/10Lawrence W Cross Middle SchoolGrades: 6-8Distance: 2.2 mi
- 7/10Canyon Del Oro High SchoolGrades: PK,9-12Distance: 2.5 mi
Schools provided by the listing agent
- Elementary: Harelson
- Middle: Cross
- High: Canyon Del Oro
- District: Amphitheater
Source: MLS of Southern Arizona. This data may not be complete. We recommend contacting the local school district to confirm school assignments for this home.
