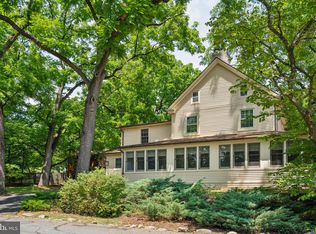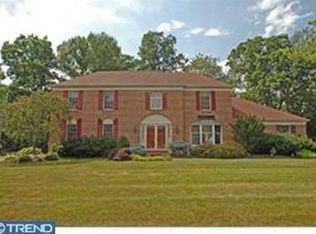Are you looking for a Top Rated School District? Then Welcome to this unique one of a kind bi-level western contemporary hillside rancher in the Upper Dublin School District. This lovely home is made with Philippine Mahogany clapboard, Tennessee Sandstone exterior and newer custom casement windows to match the interior bookcases and doors. Enter into the foyer with Pecky Cypress walls and reclaimed antique pine flooring. The flickering Tennessee Sandstone f/p will light up your L/R and warm you and your family all winter. There are two custom antique bookcases with bevelled glass doors separating the L/R from the D/R. There is recessed lighting in many rooms and 5 Casablanca ceiling fan, new carpeting in many rooms, and a brand new heating system. The D/R with glass door corner cabinet is open to both the bonus room - perfect spot for a home office/playroom, and the charming remodeled Bally Butcher block island kitchen which has so many upgrades. The kitchen has wide plank New England Pine floors, new s/steel appliances which includes new s/steel double wall ovens and dishwasher. There is a kitchenaid double door refrigerator with matching wood panels, a 6 burner Viking gas range with a new s/steel downdraft/exhaust, and a beverage refrigerator. The custom made Pennsylvania Cherry Shaker cabinets and soapstone countertops, custom handmade painted ceramic tiles, under counter lighting, recessed lighting and soapstone farmer sink. The den has 3 built-in bookcases and is open to the kitchen. End your day with a cool splash when you come home from work in the inviting Inground Pool and hot tub. Spend relaxing evenings on the adjacent screened in porch and BBQ with friends There are three good sized bedrooms - a main bedroom bathroom, and a ceramic tile hall bathroom with vanity and marble top sink and bathtub. The lower level has 550 sf of finished space and a 2nd sandstone fireplace, fieldstone floors, and a freestanding wood stove with a brick surround. Enjoy blossoming orchids as the snow falls in the delightful greenhouse with a new roof and an adjacent heated gardener's workshop with its own outside entrance and potting shed. The 1 1/2 car garage and outside storage completes this house. This home has privacy with the convenience of a great location just steps away from shopping centers with supermarkets, Starbucks, great new restaurants coming to the new Promenade Shopping Center and a wonderful playground for your children. Print the highlight sheet to see all the home has to offer! Sellers have purchased an HSA upgraded warranty including private water and private sewer. 2021-07-19
This property is off market, which means it's not currently listed for sale or rent on Zillow. This may be different from what's available on other websites or public sources.


