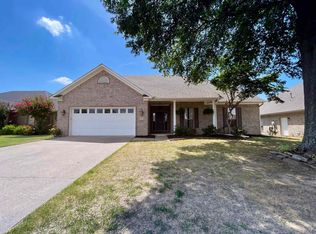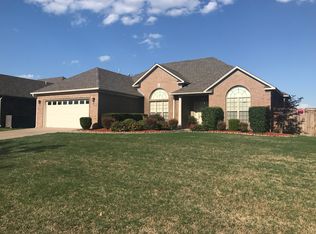Closed
$312,500
1435 Crosspoint Rd, Conway, AR 72034
3beds
2,023sqft
Single Family Residence
Built in 2004
-- sqft lot
$321,900 Zestimate®
$154/sqft
$1,874 Estimated rent
Home value
$321,900
$280,000 - $370,000
$1,874/mo
Zestimate® history
Loading...
Owner options
Explore your selling options
What's special
Wonderful one level home in South Wind neighborhood of Conway. Open floor plan with a large living room and high ceilings. Hardwood floors on the main level with new LVF floors in the bedrooms. Split floor plan. Kitchen has tile floors and has been updated with solid surface countertops, new sink, backsplash, hardware, painted cabinets and stainless appliances. Lots of new interior paint. The backyard is flat and very large. HVAC is 2016 and roof is 2023. Agents see remarks.
Zillow last checked: 8 hours ago
Listing updated: June 27, 2025 at 09:43am
Listed by:
Edward Loveless 501-952-6622,
Adkins & Associates Real Estate,
Wally Loveless 501-960-8014,
Adkins & Associates Real Estate
Bought with:
Courtney Miller, AR
Vylla Home
Source: CARMLS,MLS#: 25014161
Facts & features
Interior
Bedrooms & bathrooms
- Bedrooms: 3
- Bathrooms: 2
- Full bathrooms: 2
Dining room
- Features: Separate Dining Room
Heating
- Natural Gas
Cooling
- Electric
Appliances
- Included: Free-Standing Range, Microwave, Electric Range, Dishwasher, Disposal, Plumbed For Ice Maker, Gas Water Heater
- Laundry: Washer Hookup, Electric Dryer Hookup, Laundry Room
Features
- Walk-In Closet(s), Ceiling Fan(s), Walk-in Shower, Sheet Rock, Primary Bedroom/Main Lv, Guest Bedroom/Main Lv, Primary Bedroom Apart, 3 Bedrooms Same Level
- Flooring: Wood, Tile, Luxury Vinyl
- Doors: Insulated Doors
- Windows: Window Treatments, Insulated Windows
- Attic: Floored
- Has fireplace: Yes
- Fireplace features: Gas Logs Present
Interior area
- Total structure area: 2,023
- Total interior livable area: 2,023 sqft
Property
Parking
- Total spaces: 2
- Parking features: Garage, Two Car, Garage Door Opener
- Has garage: Yes
Features
- Levels: One
- Stories: 1
- Patio & porch: Patio
- Exterior features: Rain Gutters
- Fencing: Full,Wood
Lot
- Features: Level, Subdivided
Details
- Parcel number: 71112511117
- Other equipment: Satellite Dish
Construction
Type & style
- Home type: SingleFamily
- Architectural style: Traditional
- Property subtype: Single Family Residence
Materials
- Brick
- Foundation: Slab
- Roof: Shingle
Condition
- New construction: No
- Year built: 2004
Utilities & green energy
- Electric: Elec-Municipal (+Entergy)
- Gas: Gas-Natural
- Sewer: Public Sewer
- Water: Public
- Utilities for property: Natural Gas Connected, Cable Connected, Telephone-Private
Green energy
- Energy efficient items: Doors, Insulation
Community & neighborhood
Location
- Region: Conway
- Subdivision: SOUTH WIND
HOA & financial
HOA
- Has HOA: Yes
- HOA fee: $100 annually
Other
Other facts
- Listing terms: VA Loan,FHA,Conventional,Cash
- Road surface type: Paved
Price history
| Date | Event | Price |
|---|---|---|
| 6/26/2025 | Sold | $312,500$154/sqft |
Source: | ||
| 5/15/2025 | Price change | $312,500-2%$154/sqft |
Source: | ||
| 4/11/2025 | Listed for sale | $319,000+26.6%$158/sqft |
Source: | ||
| 1/7/2022 | Sold | $252,000+0.8%$125/sqft |
Source: | ||
| 11/2/2021 | Listed for sale | $250,000+25.1%$124/sqft |
Source: | ||
Public tax history
| Year | Property taxes | Tax assessment |
|---|---|---|
| 2024 | $2,455 | $48,510 +10% |
| 2023 | -- | $44,100 +2.8% |
| 2022 | $1,796 +5.8% | $42,900 +4.8% |
Find assessor info on the county website
Neighborhood: 72034
Nearby schools
GreatSchools rating
- 7/10Carl Stuart Middle SchoolGrades: 5-7Distance: 1.2 mi
- 5/10Conway High WestGrades: 10-12Distance: 2.5 mi
- 9/10Carolyn Lewis Elementary SchoolGrades: K-4Distance: 1.6 mi

Get pre-qualified for a loan
At Zillow Home Loans, we can pre-qualify you in as little as 5 minutes with no impact to your credit score.An equal housing lender. NMLS #10287.

