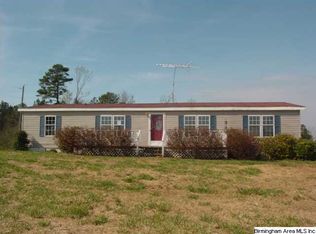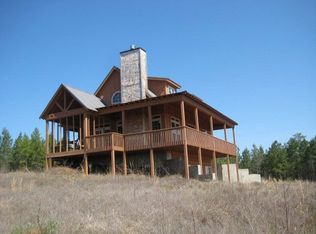RANBURNE SCHOOL DISTRICT!!! Beautifully landscaped and seated at the front side of 53 acres, this brick home surrounded by a peaceful countryside offers you a split bedroom floorplan of 3 bedrooms and 2 baths! This home boasts an inviting foyer entry, 10+ foot ceilings throughout, with gorgeous Chilean cherry hardwoods and tile flooring. The kitchen gives you black granite countertops on custom wood cabinetry with stainless appliances and walk-in pantry. With a vaulted ceiling, the living room is spacious yet cozy next to the stone fireplace! Owner's suite is extra large with double tray ceiling and large windows, connected to a luxurious ensuite. Full size laundry room is attached to a huge walk-in closet. Enjoy the county mornings in the naturally bright sunroom, or on the back deck! Outside you will enjoy all the benefits of 2 barns, and pastures for limitless farming possibilities!
This property is off market, which means it's not currently listed for sale or rent on Zillow. This may be different from what's available on other websites or public sources.

