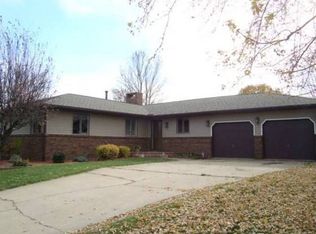SOLD ON ONE TIME SHOWING ************* COUNTRY CLUB ESTATES GOLF COURSE FRONTAGE... SERIOUSLY BREATHTAKING HOME IN AND OUT! LOOK AT PICTURES ON THIS ONE! OUTSKIRTS OF PCC IN HIGHLY DESIRED LOCATION IN BEAUTIFUL AREA OF HOMES. LOADED W/ UPGRADES, SOARING 12 FOOT AND CATHEDRAL CEILINGS. OPEN GREAT ROOM W/ LARGE PILLARS. CUSTOM CABINETS IN KITCHEN W/ GRANITE TOPS AND OVERSIZED ISLAND BAR. ROOF APPROX ONLY 8 YEARS OLD. 4 SLIDING DOORS(MASTER, GREAT RM, FAMILY RM) LEADING TO BRICK PAVERED 27X13 PATIO OVERLOOKING GOLF COURSE. SKYLIGHTS, GORGEOUS EAGLE BEVELED CASEMENT WINDOWS, ON DEMAND H2O HEATER. SECURITY SYSTEM, AND SO MUCH MORE!
This property is off market, which means it's not currently listed for sale or rent on Zillow. This may be different from what's available on other websites or public sources.

